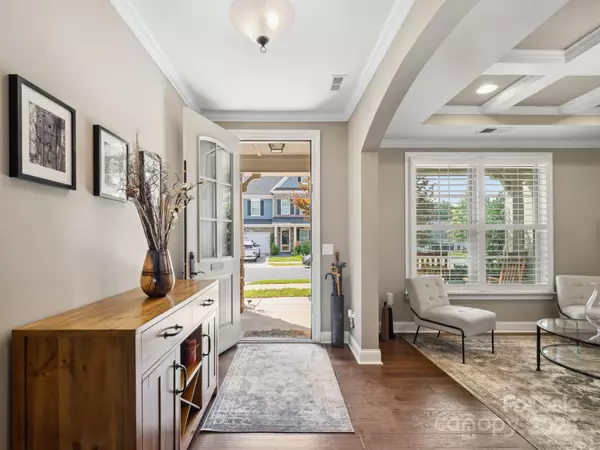$555,000
$565,000
1.8%For more information regarding the value of a property, please contact us for a free consultation.
3 Beds
3 Baths
2,572 SqFt
SOLD DATE : 09/24/2025
Key Details
Sold Price $555,000
Property Type Single Family Home
Sub Type Single Family Residence
Listing Status Sold
Purchase Type For Sale
Square Footage 2,572 sqft
Price per Sqft $215
Subdivision Oakland Pointe
MLS Listing ID 4272006
Sold Date 09/24/25
Bedrooms 3
Full Baths 2
Half Baths 1
Construction Status Completed
HOA Fees $72/qua
HOA Y/N 1
Abv Grd Liv Area 2,572
Year Built 2018
Lot Size 6,098 Sqft
Acres 0.14
Property Sub-Type Single Family Residence
Property Description
MOTIVATED SELLER!!! Absolutely perfect home in top-rated Fort Mill School District! This pristine Cal Atlantic-built gem sits on a manicured corner lot just minutes from golf, dining, and Uptown Charlotte. Shows like a model with a main-level primary suite featuring coffered ceiling, spa-like bath, and huge walk-in closet. Gourmet kitchen is a chef's dream—large island, 5-burner gas cooktop, wall oven, soft-close drawers, granite, stainless appliances, and custom pantry. Open floor plan with elegant study, gas fireplace, and designer finishes throughout. Plantation shutters, custom lighting, crown molding, and neutral tones make this home truly move-in ready. Enjoy the professionally landscaped yard with extended paver patio and new Andersen doors. Low HOA! A flawless blend of luxury, comfort, and location—this one has it all, get it while you can!! Assumable VA loan at 2.25% through current loan servicer and must qualify!! ALL APPLIANCES but Refrigerator STAY!!!
Location
State SC
County York
Zoning SFR
Rooms
Main Level Bedrooms 1
Interior
Interior Features Attic Walk In, Breakfast Bar, Built-in Features, Cable Prewire, Entrance Foyer, Garden Tub, Kitchen Island, Pantry, Walk-In Closet(s)
Heating Central, Forced Air
Cooling Ceiling Fan(s), Central Air
Flooring Carpet, Hardwood, Tile
Fireplaces Type Gas Log, Living Room
Fireplace true
Appliance Dishwasher, Disposal, Electric Oven, Exhaust Hood, Gas Cooktop, Gas Water Heater, Microwave, Oven, Plumbed For Ice Maker, Self Cleaning Oven, Wall Oven, Washer/Dryer
Laundry Electric Dryer Hookup, Mud Room, Laundry Room, Main Level
Exterior
Garage Spaces 2.0
Utilities Available Cable Available, Cable Connected, Electricity Connected, Natural Gas, Phone Connected
Roof Type Shingle
Street Surface Concrete,Paved
Garage true
Building
Lot Description Corner Lot, Level
Foundation Crawl Space
Builder Name Cal Atlantic
Sewer Public Sewer
Water City
Level or Stories One and One Half
Structure Type Hardboard Siding
New Construction false
Construction Status Completed
Schools
Elementary Schools Fort Mill
Middle Schools Fort Mill
High Schools Nation Ford
Others
HOA Name Keuster Management
Senior Community false
Acceptable Financing Cash, Conventional, FHA, USDA Loan, VA Loan
Listing Terms Cash, Conventional, FHA, USDA Loan, VA Loan
Special Listing Condition Third Party Approval
Read Less Info
Want to know what your home might be worth? Contact us for a FREE valuation!

Our team is ready to help you sell your home for the highest possible price ASAP
© 2025 Listings courtesy of Canopy MLS as distributed by MLS GRID. All Rights Reserved.
Bought with Jeff Lynch • RE/MAX Executive
GET MORE INFORMATION

REALTOR® | Lic# NC 285607 | SC 101410
3440 Toringdon Way Suite 205, Charlotte, North Carolina, 28277, USA







