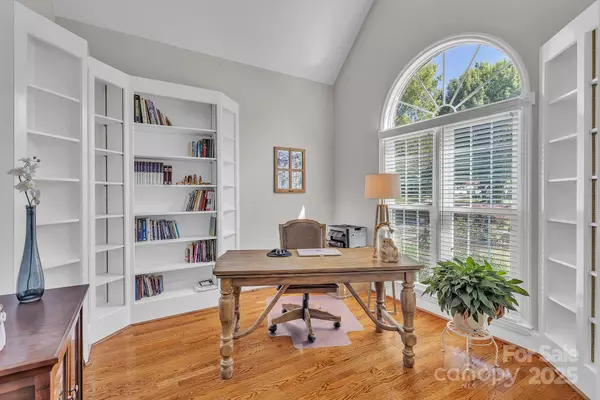$711,850
$725,000
1.8%For more information regarding the value of a property, please contact us for a free consultation.
5 Beds
4 Baths
3,147 SqFt
SOLD DATE : 08/27/2025
Key Details
Sold Price $711,850
Property Type Single Family Home
Sub Type Single Family Residence
Listing Status Sold
Purchase Type For Sale
Square Footage 3,147 sqft
Price per Sqft $226
Subdivision Kings Crossing
MLS Listing ID 4280822
Sold Date 08/27/25
Bedrooms 5
Full Baths 3
Half Baths 1
HOA Fees $68/mo
HOA Y/N 1
Abv Grd Liv Area 3,147
Year Built 1996
Lot Size 0.430 Acres
Acres 0.43
Property Sub-Type Single Family Residence
Property Description
Welcome to 818 Kings Crossing! This stunning full-brick home features soaring vaulted ceilings, elegant dental molding, and rich architectural details throughout. The dedicated office boasts French doors and Palladium windows. The oversized primary suite is on the main level with a tray ceiling, large walk-in closet, and beautifully updated bath with marble countertops, natural stone finishes, a new shower, & soaking tub. The great room offers vaulted ceilings, skylights, and a granite-accented fireplace. The kitchen has new staggered cabinets, granite countertops, and updated appliances. Enjoy outdoor living on the Trex-covered porch with fan and lighting. Windows have been replaced, and the fully fenced yard and two-car garage complete this exceptional home. Located in one of Concord's most sought-after neighborhoods, Kings Crossing offers a community pool, clubhouse, and tennis courts—just minutes from interstates, shopping, and dining. A rare find that truly has it all!
Location
State NC
County Cabarrus
Zoning Rm-2
Rooms
Main Level Bedrooms 1
Interior
Interior Features Attic Stairs Pulldown, Cable Prewire, Garden Tub, Kitchen Island, Open Floorplan, Walk-In Closet(s)
Heating Forced Air, Natural Gas
Cooling Central Air
Flooring Marble, Tile, Wood
Fireplaces Type Gas, Great Room
Fireplace true
Appliance Dishwasher, Disposal, Electric Oven, Electric Range, Gas Water Heater, Microwave, Refrigerator, Self Cleaning Oven
Laundry Electric Dryer Hookup, Utility Room, Laundry Room, Main Level
Exterior
Garage Spaces 2.0
Fence Fenced
Community Features Clubhouse, Outdoor Pool, Tennis Court(s)
Utilities Available Cable Connected, Natural Gas
Roof Type Shingle
Street Surface Concrete
Porch Covered, Deck
Garage true
Building
Foundation Crawl Space
Sewer Public Sewer
Water City
Level or Stories Two
Structure Type Brick Full
New Construction false
Schools
Elementary Schools Unspecified
Middle Schools Unspecified
High Schools Unspecified
Others
HOA Name Octavian Management
Senior Community false
Acceptable Financing Cash, Conventional, FHA, VA Loan
Listing Terms Cash, Conventional, FHA, VA Loan
Special Listing Condition None
Read Less Info
Want to know what your home might be worth? Contact us for a FREE valuation!

Our team is ready to help you sell your home for the highest possible price ASAP
© 2025 Listings courtesy of Canopy MLS as distributed by MLS GRID. All Rights Reserved.
Bought with Brian Bain • Keller Williams Unlimited
GET MORE INFORMATION
REALTOR® | Lic# NC 285607 | SC 101410
3440 Toringdon Way Suite 205, Charlotte, North Carolina, 28277, USA







