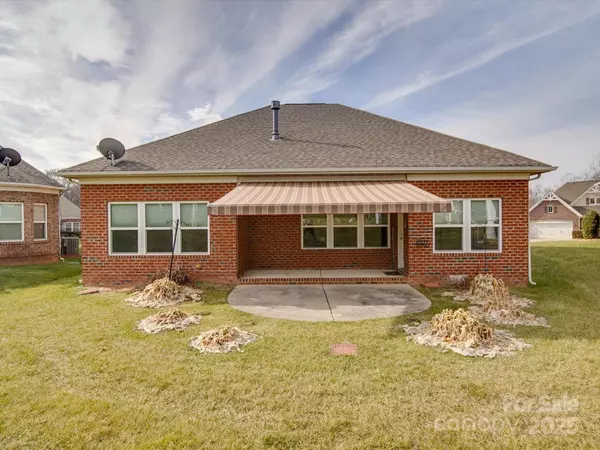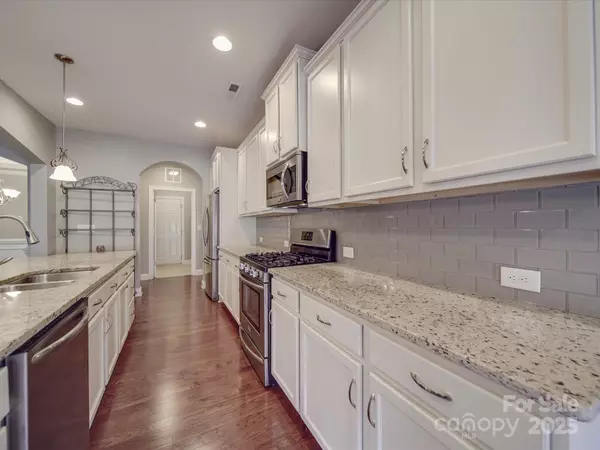$429,000
$438,000
2.1%For more information regarding the value of a property, please contact us for a free consultation.
3 Beds
2 Baths
1,907 SqFt
SOLD DATE : 08/01/2025
Key Details
Sold Price $429,000
Property Type Single Family Home
Sub Type Single Family Residence
Listing Status Sold
Purchase Type For Sale
Square Footage 1,907 sqft
Price per Sqft $224
Subdivision St James
MLS Listing ID 4216034
Sold Date 08/01/25
Bedrooms 3
Full Baths 2
HOA Fees $133/qua
HOA Y/N 1
Abv Grd Liv Area 1,907
Year Built 2016
Lot Size 9,583 Sqft
Acres 0.22
Property Sub-Type Single Family Residence
Property Description
Welcome to Santiago Circle in St. James. This all brick, 3 bedroom, 2 bath, ranch home is full of charm and functionality. With its open floor plan, the dining room, vaulted great room, and kitchen flow together over stunning hardwood floors, creating a warm and welcoming space. The kitchen boasts a breakfast area, island, and two pantries, ensuring plenty of storage and style. The primary suite is your private retreat, with tray ceilings, a separate shower, dual vanities, and a spacious walk-in closet. Two additional bedrooms and a second full walk in bath complete the layout. Step outside to find front and rear covered porches, a curved patio with a retractable awning, and low-maintenance landscaping taken care of by the HOA. All located just minutes from the Monroe Bypass and downtown Monroe shopping and dining.
Location
State NC
County Union
Zoning AV5
Rooms
Main Level Bedrooms 3
Interior
Heating Natural Gas
Cooling Heat Pump
Flooring Carpet, Tile, Wood
Fireplaces Type Family Room, Gas
Fireplace true
Appliance Dishwasher, Gas Range, Microwave
Laundry Mud Room
Exterior
Garage Spaces 2.0
Community Features Clubhouse
Utilities Available Natural Gas
Street Surface Concrete,Paved
Porch Awning(s), Front Porch
Garage true
Building
Foundation Slab
Sewer Public Sewer
Water City
Level or Stories One
Structure Type Brick Full
New Construction false
Schools
Elementary Schools Unspecified
Middle Schools Unspecified
High Schools Unspecified
Others
Senior Community false
Acceptable Financing Cash, Conventional, FHA, VA Loan
Listing Terms Cash, Conventional, FHA, VA Loan
Special Listing Condition None
Read Less Info
Want to know what your home might be worth? Contact us for a FREE valuation!

Our team is ready to help you sell your home for the highest possible price ASAP
© 2025 Listings courtesy of Canopy MLS as distributed by MLS GRID. All Rights Reserved.
Bought with Lawrence Mahool • Helen Adams Realty
GET MORE INFORMATION
REALTOR® | Lic# NC 285607 | SC 101410
3440 Toringdon Way Suite 205, Charlotte, North Carolina, 28277, USA







