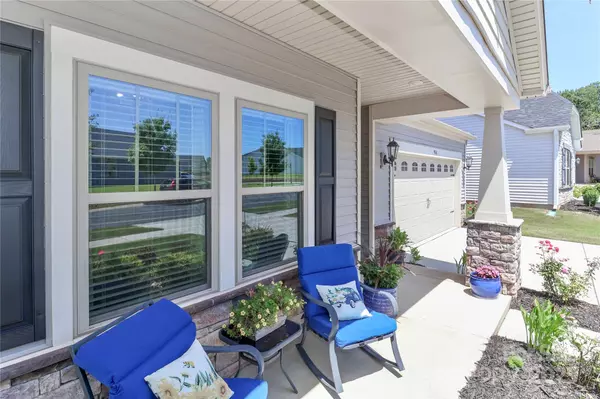$427,500
$425,000
0.6%For more information regarding the value of a property, please contact us for a free consultation.
3 Beds
2 Baths
1,692 SqFt
SOLD DATE : 07/30/2025
Key Details
Sold Price $427,500
Property Type Single Family Home
Sub Type Single Family Residence
Listing Status Sold
Purchase Type For Sale
Square Footage 1,692 sqft
Price per Sqft $252
Subdivision Larkhaven Hills
MLS Listing ID 4271719
Sold Date 07/30/25
Style Ranch
Bedrooms 3
Full Baths 2
HOA Fees $168/mo
HOA Y/N 1
Abv Grd Liv Area 1,692
Year Built 2020
Lot Size 7,100 Sqft
Acres 0.163
Lot Dimensions 61x136x48x135
Property Sub-Type Single Family Residence
Property Description
Discover Modern Elegance in this Stunning One-level Ranch Home, ideally crafted for comfort and exceptional energy efficiency. The heart of the home is a Gourmet Kitchen featuring a spacious island, gas cooktop, and stainless steel appliances, ideal for culinary creations and casual gatherings. The open-concept family room seamlessly flows into a screened-in covered patio, perfect for year-round outdoor enjoyment. Retreat to the expansive owner's suite, a tranquil haven with a generous walk-in closet and spa-like ambiance. Luxurious finishes elevate every space, including Oyster Oak flooring, Tahoe Harbor painted cabinetry, and striking Blizzard granite countertops. Recent upgrades, including an extended concrete patio, a fully screened porch, and a premium black aluminum fence, enhance both the style and functionality of the backyard. Neighborhood amenities, including a clubhouse and pool. No City Taxes and the HOA covers exterior maintenance and lawncare!
Location
State NC
County Mecklenburg
Zoning R-5(CD)
Rooms
Main Level Bedrooms 3
Interior
Interior Features Attic Stairs Pulldown, Cable Prewire, Kitchen Island, Open Floorplan, Pantry, Walk-In Closet(s), Walk-In Pantry
Heating Central, ENERGY STAR Qualified Equipment, Floor Furnace, Forced Air, Natural Gas
Cooling Central Air, ENERGY STAR Qualified Equipment
Flooring Carpet, Tile, Vinyl
Fireplaces Type Family Room
Fireplace true
Appliance Dishwasher, Disposal, Exhaust Fan, Gas Oven, Gas Range, Plumbed For Ice Maker
Laundry Main Level
Exterior
Garage Spaces 2.0
Fence Back Yard, Fenced
Utilities Available Cable Available, Electricity Connected, Natural Gas
Roof Type Shingle
Street Surface Concrete,Paved
Porch Covered, Front Porch, Rear Porch, Screened
Garage true
Building
Foundation Slab
Builder Name Meritage Homes
Sewer Public Sewer
Water City
Architectural Style Ranch
Level or Stories One
Structure Type Brick Partial,Stone,Vinyl
New Construction false
Schools
Elementary Schools Unspecified
Middle Schools Unspecified
High Schools Unspecified
Others
HOA Name CAMS
Senior Community false
Acceptable Financing Assumable, Cash, Conventional, FHA, VA Loan
Listing Terms Assumable, Cash, Conventional, FHA, VA Loan
Special Listing Condition None
Read Less Info
Want to know what your home might be worth? Contact us for a FREE valuation!

Our team is ready to help you sell your home for the highest possible price ASAP
© 2025 Listings courtesy of Canopy MLS as distributed by MLS GRID. All Rights Reserved.
Bought with Lora Riddle • Allen Tate Concord
GET MORE INFORMATION
REALTOR® | Lic# NC 285607 | SC 101410
3440 Toringdon Way Suite 205, Charlotte, North Carolina, 28277, USA







