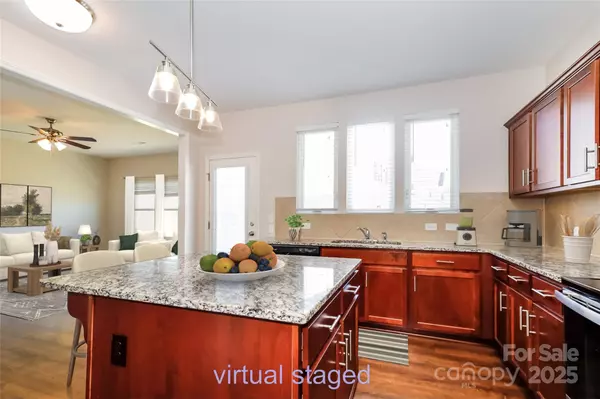$465,000
$474,900
2.1%For more information regarding the value of a property, please contact us for a free consultation.
4 Beds
3 Baths
2,357 SqFt
SOLD DATE : 07/21/2025
Key Details
Sold Price $465,000
Property Type Single Family Home
Sub Type Single Family Residence
Listing Status Sold
Purchase Type For Sale
Square Footage 2,357 sqft
Price per Sqft $197
Subdivision Huntley Glen
MLS Listing ID 4257828
Sold Date 07/21/25
Bedrooms 4
Full Baths 2
Half Baths 1
HOA Fees $31/ann
HOA Y/N 1
Abv Grd Liv Area 2,357
Year Built 2018
Lot Size 6,751 Sqft
Acres 0.155
Lot Dimensions 40X31X63X24X62X130
Property Sub-Type Single Family Residence
Property Description
Stylish 3BR/2.5BA home built in 2018 with over 2,300 sq ft in a prime Pineville location! This move-in-ready home features an open kitchen with granite countertops, tile backsplash, stainless steel appliances, and a spacious walk-in pantry. Enjoy wood floors throughout most of the main level, a welcoming front porch, and a flexible private office perfect for remote work. A drop zone with built-in storage near the staircase adds convenience. The living and dining rooms flow naturally, offering ample space for entertaining or relaxing. The oversized primary suite upstairs offers plush carpet, natural light, and a large en suite bath with a double vanity. The secondary bedrooms are generously sized and near the full bath. Second-floor laundry room. Community access to the Little Sugar Creek Greenway and minutes from Pineville Lake Park, shops, and restaurants. A perfect blend of style, function, and location for first-time or move-up buyers seeking a vibrant lifestyle and easy living!
Location
State NC
County Mecklenburg
Zoning RMX
Interior
Interior Features Attic Other, Drop Zone, Kitchen Island, Pantry, Walk-In Closet(s), Walk-In Pantry
Heating Central, Electric
Cooling Central Air
Flooring Carpet, Hardwood, Vinyl
Fireplace false
Appliance Dishwasher, Electric Range, Electric Water Heater, Microwave, Plumbed For Ice Maker, Refrigerator, Self Cleaning Oven
Laundry Laundry Room, Upper Level
Exterior
Garage Spaces 2.0
Community Features Recreation Area, Sidewalks, Street Lights, Other
Utilities Available Cable Available, Electricity Connected, Underground Utilities
Roof Type Shingle
Street Surface Concrete,Paved
Porch Covered, Front Porch, Patio
Garage true
Building
Lot Description Corner Lot
Foundation Slab
Builder Name True Homes
Sewer Public Sewer
Water City
Level or Stories Two
Structure Type Fiber Cement
New Construction false
Schools
Elementary Schools Pineville
Middle Schools Quail Hollow
High Schools Ballantyne Ridge
Others
HOA Name Red Rock Management
Senior Community false
Restrictions Other - See Remarks
Acceptable Financing Cash, Conventional, FHA, VA Loan
Listing Terms Cash, Conventional, FHA, VA Loan
Special Listing Condition None
Read Less Info
Want to know what your home might be worth? Contact us for a FREE valuation!

Our team is ready to help you sell your home for the highest possible price ASAP
© 2025 Listings courtesy of Canopy MLS as distributed by MLS GRID. All Rights Reserved.
Bought with Leslie Mueller • Mackey Realty LLC
GET MORE INFORMATION
REALTOR® | Lic# NC 285607 | SC 101410
3440 Toringdon Way Suite 205, Charlotte, North Carolina, 28277, USA







