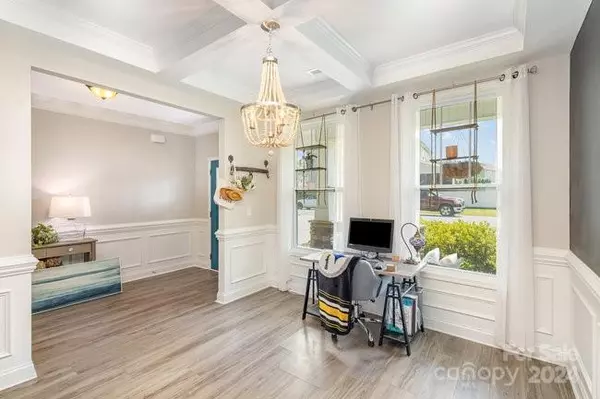$471,000
$477,500
1.4%For more information regarding the value of a property, please contact us for a free consultation.
4 Beds
4 Baths
2,820 SqFt
SOLD DATE : 09/19/2024
Key Details
Sold Price $471,000
Property Type Single Family Home
Sub Type Single Family Residence
Listing Status Sold
Purchase Type For Sale
Square Footage 2,820 sqft
Price per Sqft $167
Subdivision Bridgewater At Sherrills Ford
MLS Listing ID 4168724
Sold Date 09/19/24
Bedrooms 4
Full Baths 4
Abv Grd Liv Area 2,820
Year Built 2017
Lot Size 7,161 Sqft
Acres 0.1644
Property Description
Coming soon in Bridgewater at Sherrills Ford! This home offers so much & is located walking distance from restaurants, grocery store, retail shopping, & more! Offering 4 large bedrooms, 4 full bathrooms, 2 car garage and in the backyard you'll find the star of the show! Your own 14x28 in-ground pool with waterfall that's surrounded by a vinyl privacy fence, perfect for furry friends or privacy. Upon entering you're greeted with an open floor plan with freshly painted walls & recently installed LVP flooring. The living room with gas fireplace flows into the generous chefs kitchen with large island, granite counter tops, SS appliances & gas stove. Spacious bedroom & full bathroom on the main floor is perfect for in-laws or anyone looking to avoid stairs. Upstairs you'll find 3 more large bedrooms, including the primary bedroom with en-suite bathroom & loft. Perfect for gaming or movie nights. 2 zone Irritation system in backyard. Prof photos, 3D tour, & measurements scheduled for Thur.
Location
State NC
County Catawba
Zoning PD-CD
Rooms
Main Level Bedrooms 1
Interior
Heating Forced Air
Cooling Central Air
Fireplaces Type Living Room
Fireplace true
Appliance Dishwasher, Gas Cooktop, Gas Oven, Microwave
Exterior
Exterior Feature In-Ground Irrigation
Garage Spaces 2.0
Fence Back Yard
Garage true
Building
Foundation Slab
Sewer Public Sewer
Water Public
Level or Stories Two
Structure Type Hardboard Siding
New Construction false
Schools
Elementary Schools Sherrills Ford
Middle Schools Mill Creek
High Schools Bandys
Others
Senior Community false
Acceptable Financing Cash, Conventional, FHA, VA Loan
Listing Terms Cash, Conventional, FHA, VA Loan
Special Listing Condition None
Read Less Info
Want to know what your home might be worth? Contact us for a FREE valuation!

Our team is ready to help you sell your home for the highest possible price ASAP
© 2024 Listings courtesy of Canopy MLS as distributed by MLS GRID. All Rights Reserved.
Bought with Rhonda Stephens • Mark Spain Real Estate
GET MORE INFORMATION
REALTOR® | Lic# NC 285607 | SC 101410
3440 Toringdon Way Suite 205, Charlotte, North Carolina, 28277, USA







