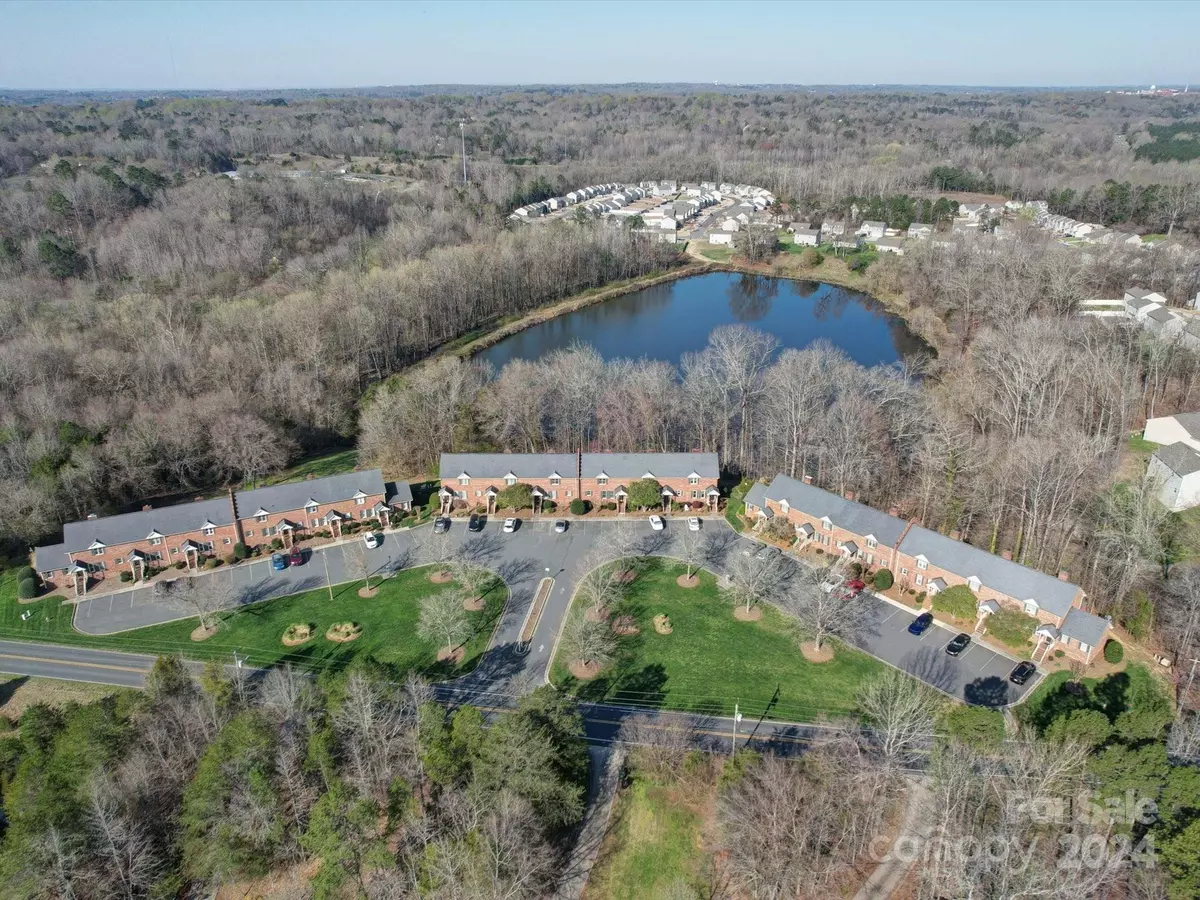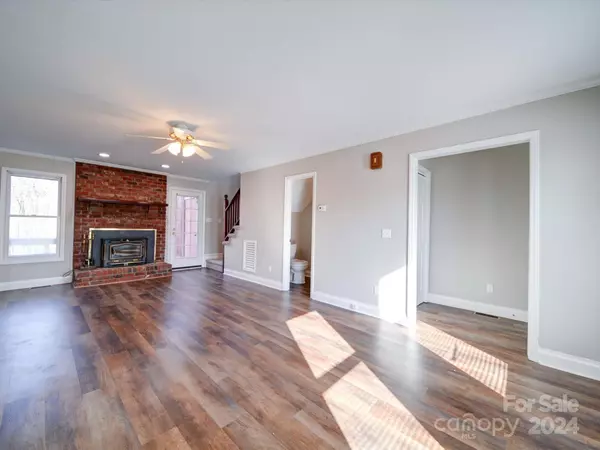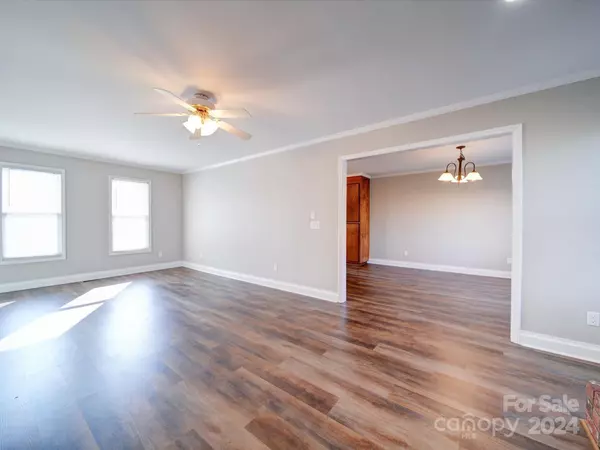$238,500
$243,000
1.9%For more information regarding the value of a property, please contact us for a free consultation.
2 Beds
3 Baths
1,425 SqFt
SOLD DATE : 07/10/2024
Key Details
Sold Price $238,500
Property Type Condo
Sub Type Condominium
Listing Status Sold
Purchase Type For Sale
Square Footage 1,425 sqft
Price per Sqft $167
Subdivision Riverbend
MLS Listing ID 4120398
Sold Date 07/10/24
Bedrooms 2
Full Baths 2
Half Baths 1
HOA Fees $150/mo
HOA Y/N 1
Abv Grd Liv Area 1,425
Year Built 1983
Lot Size 871 Sqft
Acres 0.02
Property Description
Modern Comfort Awaits In Updated Home! This freshly updated home offers the perfect blend of style & function. Enjoy a brand-new kitchen featuring stainless steel appliances, new countertops, flooring throughout, & under-cabinet lighting. Popcorn ceilings are gone, replaced by a fresh coat of paint for a bright & airy feel. Both bathrooms boast new vanities, sinks, faucets, toilets (w/ quiet-close seats in half bath), & refinished showers/tubs. Additional upgrades include a new air filter retainer, ceiling fan, back door threshold, updated fireplace lighting, & new electrical outlets throughout. Enjoy year-round comfort with a brand-new upstairs HVAC system & added attic insulation. The location offers easy access to Downtown Concord, Hwy 49, Cabarrus Arena, & features a private lake for fishing. Plus, parking is a breeze with spaces directly in front! Move-in ready & waiting for you!
Location
State NC
County Cabarrus
Zoning RM-1
Interior
Interior Features Attic Stairs Pulldown, Breakfast Bar, Cable Prewire, Entrance Foyer, Storage, Walk-In Closet(s)
Heating Electric, Forced Air, Heat Pump
Cooling Central Air, Electric
Flooring Carpet, Laminate, Linoleum
Fireplaces Type Living Room, Wood Burning
Fireplace true
Appliance Dishwasher, Disposal, Electric Cooktop, Electric Oven, Refrigerator
Exterior
Exterior Feature Lawn Maintenance
Community Features Street Lights, Lake Access
Utilities Available Cable Available, Electricity Connected
View Water, Year Round, Wooded
Roof Type Shingle
Garage false
Building
Lot Description Pond(s), Wooded, Views
Foundation Crawl Space
Sewer Public Sewer
Water City
Level or Stories Two
Structure Type Brick Full
New Construction false
Schools
Elementary Schools Unspecified
Middle Schools Unspecified
High Schools Unspecified
Others
HOA Name Riverbend Homewoners Association
Senior Community false
Restrictions Other - See Remarks
Acceptable Financing Cash, Conventional, VA Loan
Listing Terms Cash, Conventional, VA Loan
Special Listing Condition None
Read Less Info
Want to know what your home might be worth? Contact us for a FREE valuation!

Our team is ready to help you sell your home for the highest possible price ASAP
© 2025 Listings courtesy of Canopy MLS as distributed by MLS GRID. All Rights Reserved.
Bought with Non Member • Canopy Administration
GET MORE INFORMATION
REALTOR® | Lic# NC 285607 | SC 101410
3440 Toringdon Way Suite 205, Charlotte, North Carolina, 28277, USA







