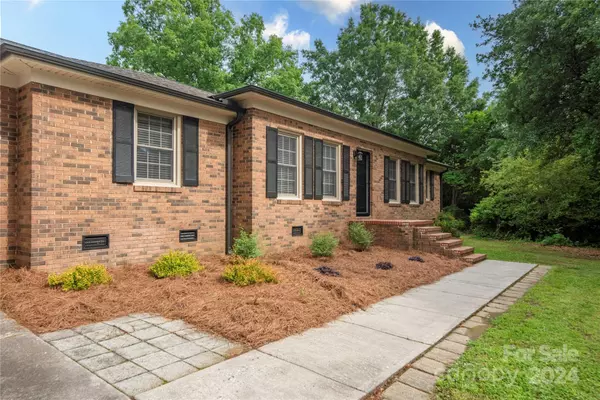$425,000
$430,000
1.2%For more information regarding the value of a property, please contact us for a free consultation.
3 Beds
2 Baths
1,852 SqFt
SOLD DATE : 07/08/2024
Key Details
Sold Price $425,000
Property Type Single Family Home
Sub Type Single Family Residence
Listing Status Sold
Purchase Type For Sale
Square Footage 1,852 sqft
Price per Sqft $229
Subdivision Mountain Brook
MLS Listing ID 4142229
Sold Date 07/08/24
Style Ranch
Bedrooms 3
Full Baths 2
Abv Grd Liv Area 1,852
Year Built 1967
Lot Size 0.500 Acres
Acres 0.5
Property Description
You don't want to miss this ONE! Located in a highly sought-after location in Concord, just across from Les Myers Park & Greenway trail, this 3br/2/ba home has the features, location, space and privacy you desire, while offering a 1-level living solution! So much has been done to this home, we can't name them all, but here's some of them! You get a fully renovated kitchen (5/2024) with new cabinets, tile backsplash, sink, faucet, lighting & all new electric and plumbing! House & sunroom roof replaced in 2022. Crawlspace vapor barrier & new insulation installed in 2022. All new interior paint 2022. Hardwood floors refinished 2022. New gutters and downspouts installed in 2022. New garage door opener & springs installed 2023. ( Prior improvements include gas furnace (2019), gas hot water heater (2019), primary bath remodeled (2019). **A complete list of improvements is included in documents section)
Fully fenced backyard, mature shade trees, oversized driveway and garage & MORE!
Location
State NC
County Cabarrus
Zoning RM-1
Rooms
Main Level Bedrooms 3
Interior
Interior Features Kitchen Island
Heating Forced Air, Natural Gas
Cooling Ceiling Fan(s), Central Air
Flooring Laminate, Wood
Fireplaces Type Family Room
Fireplace true
Appliance Dishwasher, Electric Range, Gas Water Heater, Microwave, Oven, Refrigerator
Exterior
Exterior Feature Hot Tub
Garage Spaces 2.0
Fence Fenced
Utilities Available Electricity Connected, Gas
Garage true
Building
Lot Description Hilly
Foundation Crawl Space
Sewer Public Sewer
Water City
Architectural Style Ranch
Level or Stories One
Structure Type Brick Full,Vinyl
New Construction false
Schools
Elementary Schools Unspecified
Middle Schools Unspecified
High Schools Unspecified
Others
Senior Community false
Acceptable Financing Cash, Conventional
Listing Terms Cash, Conventional
Special Listing Condition None
Read Less Info
Want to know what your home might be worth? Contact us for a FREE valuation!

Our team is ready to help you sell your home for the highest possible price ASAP
© 2024 Listings courtesy of Canopy MLS as distributed by MLS GRID. All Rights Reserved.
Bought with Patricia Masten • Coldwell Banker Realty
GET MORE INFORMATION
REALTOR® | Lic# NC 285607 | SC 101410
3440 Toringdon Way Suite 205, Charlotte, North Carolina, 28277, USA







