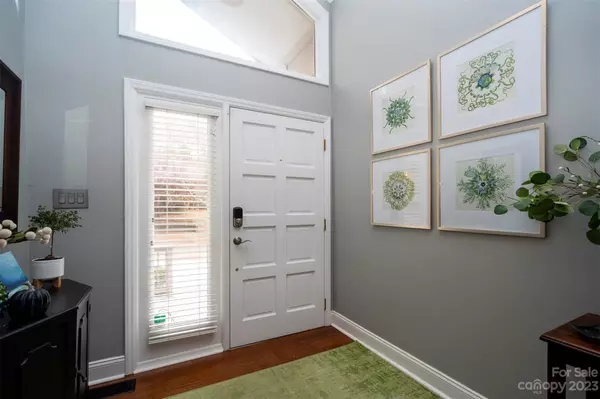$464,000
$469,000
1.1%For more information regarding the value of a property, please contact us for a free consultation.
3 Beds
2 Baths
1,986 SqFt
SOLD DATE : 01/10/2024
Key Details
Sold Price $464,000
Property Type Single Family Home
Sub Type Single Family Residence
Listing Status Sold
Purchase Type For Sale
Square Footage 1,986 sqft
Price per Sqft $233
Subdivision Darby Hall
MLS Listing ID 4087305
Sold Date 01/10/24
Style Bungalow,Contemporary
Bedrooms 3
Full Baths 2
Construction Status Completed
HOA Fees $275/mo
HOA Y/N 1
Abv Grd Liv Area 1,986
Year Built 1984
Lot Size 6,534 Sqft
Acres 0.15
Property Description
Simply eclectic, modern and updated bungalow style home in Darby Hall! Gorgeous Bamboo floors in the kitchen, hallway, stairs and entryway! Primary Bedroom is on the main level and has access to the delightful deck which you will enjoy nearly year round as you sip your morning coffee or tea. The stunning primary bathroom was completely renovated in 2019.The updated kitchen is enchanting and was renovated in 2020! Beautiful backsplash and BOSCHE appliances. If you enjoy cooking and entertaining, this is perfect for you! New bar area in January 2020!!
The main level also boasts guest room and full bath, dining room and great room with fireplace which has a new mantle! Seller has added SO much to this home, there is an attachment on the MLS which boasts all features! Darby Hall is a boutique style community nestled close to the Southpark area!! If you enjoy low maintenance living and custom features which boast elegance and quality- do not miss this home! Freshly Painted Interior!
Location
State NC
County Mecklenburg
Zoning R15PUD
Rooms
Main Level Bedrooms 2
Interior
Interior Features Attic Other, Attic Stairs Pulldown, Built-in Features, Cable Prewire, Entrance Foyer, Split Bedroom, Storage, Tray Ceiling(s), Walk-In Closet(s), Wet Bar
Heating Central, Natural Gas
Cooling Central Air
Flooring Bamboo, Carpet, Hardwood, Tile
Fireplaces Type Great Room
Fireplace true
Appliance Dishwasher, Disposal, Electric Oven, Electric Range, Microwave, Plumbed For Ice Maker, Self Cleaning Oven
Exterior
Exterior Feature In-Ground Irrigation, Lawn Maintenance
Community Features Outdoor Pool, Street Lights
Utilities Available Cable Available, Electricity Connected, Gas
Roof Type Composition
Garage false
Building
Lot Description Wooded
Foundation Crawl Space
Sewer Public Sewer
Water City
Architectural Style Bungalow, Contemporary
Level or Stories One and One Half
Structure Type Wood
New Construction false
Construction Status Completed
Schools
Elementary Schools Olde Providence
Middle Schools Carmel
High Schools Myers Park
Others
HOA Name William Douglas Management
Senior Community false
Restrictions Subdivision
Acceptable Financing Cash, Conventional
Horse Property None
Listing Terms Cash, Conventional
Special Listing Condition None
Read Less Info
Want to know what your home might be worth? Contact us for a FREE valuation!

Our team is ready to help you sell your home for the highest possible price ASAP
© 2024 Listings courtesy of Canopy MLS as distributed by MLS GRID. All Rights Reserved.
Bought with Lori Hart • Wilson Realty
GET MORE INFORMATION
REALTOR® | Lic# NC 285607 | SC 101410
3440 Toringdon Way Suite 205, Charlotte, North Carolina, 28277, USA







