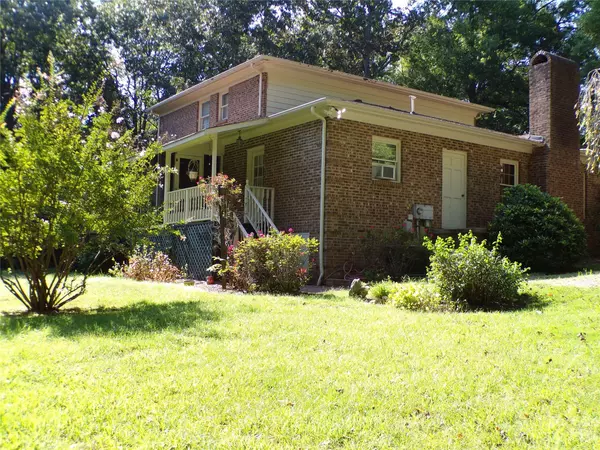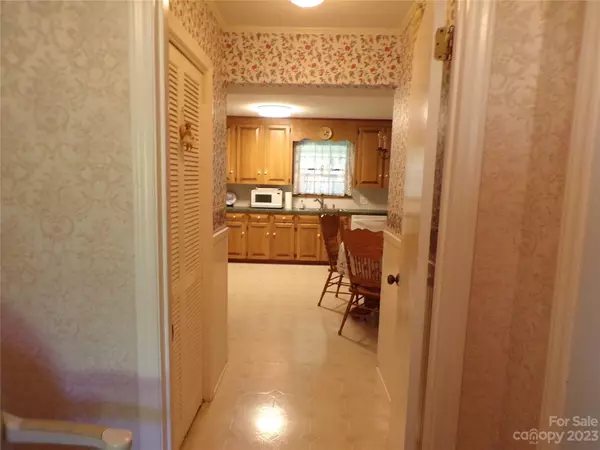$335,000
$350,000
4.3%For more information regarding the value of a property, please contact us for a free consultation.
3 Beds
3 Baths
2,131 SqFt
SOLD DATE : 10/20/2023
Key Details
Sold Price $335,000
Property Type Single Family Home
Sub Type Single Family Residence
Listing Status Sold
Purchase Type For Sale
Square Footage 2,131 sqft
Price per Sqft $157
Subdivision Celeste Estates
MLS Listing ID 4070682
Sold Date 10/20/23
Style Traditional
Bedrooms 3
Full Baths 2
Half Baths 1
Construction Status Completed
Abv Grd Liv Area 2,131
Year Built 1978
Lot Size 4.980 Acres
Acres 4.98
Property Description
Brick 1.5 story with 4.98 acres in Celeste Estates! Privacy abounds with this 3 BDR/2.5 BA that was custom built for the owner. Mature landscaping and privacy. A West Iredell neighborhood, it is convenient to Troutman, Catawba County, I-40 and Statesville. This home needs updates and your flair to make it your own. Large rooms throughout featuring formal living and dining rooms. The kitchen has plenty of room to house dining table for eat-in convenience and a pantry off the kitchen to house your goodies. There's also storage under the staircase. Screened in back patio allows you to revel in the peace and quiet of all the surrounding acreage and the deck attached is covered. The room used as a salon is not heated/cooled, but it would be great area to convert to your own desired use. This home is a must-see! Very nice floor plan and good sized bedrooms. All appliances, including the washer and dryer, stay.
Location
State NC
County Iredell
Zoning Res
Interior
Interior Features Attic Other, Entrance Foyer, Pantry, Storage
Heating Forced Air, Propane
Cooling Electric, Heat Pump
Flooring Carpet, Parquet, Vinyl
Fireplaces Type Family Room, Insert, Wood Burning Stove
Fireplace true
Appliance Dishwasher, Dryer, Electric Range, Electric Water Heater, Refrigerator, Washer/Dryer
Exterior
Utilities Available Electricity Connected, Other - See Remarks
Waterfront Description None
Roof Type Shingle
Garage false
Building
Lot Description Cleared, Private, Wooded, Wooded
Foundation Crawl Space
Sewer Septic Installed
Water Well
Architectural Style Traditional
Level or Stories One and One Half
Structure Type Brick Full, Wood
New Construction false
Construction Status Completed
Schools
Elementary Schools Celeste Henkel
Middle Schools West Iredell
High Schools West Iredell
Others
Senior Community false
Restrictions Deed
Acceptable Financing Cash, Conventional
Listing Terms Cash, Conventional
Special Listing Condition None
Read Less Info
Want to know what your home might be worth? Contact us for a FREE valuation!

Our team is ready to help you sell your home for the highest possible price ASAP
© 2024 Listings courtesy of Canopy MLS as distributed by MLS GRID. All Rights Reserved.
Bought with Tricia Murphy • Southern Homes of the Carolinas, Inc
GET MORE INFORMATION
REALTOR® | Lic# NC 285607 | SC 101410
3440 Toringdon Way Suite 205, Charlotte, North Carolina, 28277, USA







