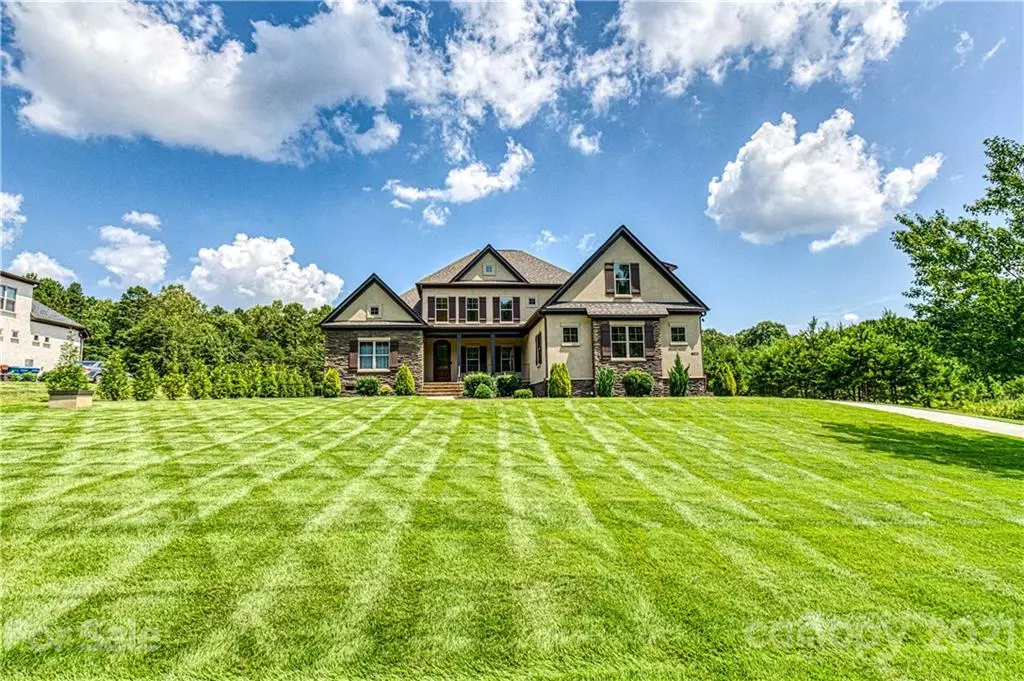$769,000
$795,000
3.3%For more information regarding the value of a property, please contact us for a free consultation.
4 Beds
4 Baths
4,624 SqFt
SOLD DATE : 09/30/2021
Key Details
Sold Price $769,000
Property Type Single Family Home
Sub Type Single Family Residence
Listing Status Sold
Purchase Type For Sale
Square Footage 4,624 sqft
Price per Sqft $166
Subdivision Cobblestone
MLS Listing ID 3769301
Sold Date 09/30/21
Style Transitional
Bedrooms 4
Full Baths 4
HOA Fees $25/ann
HOA Y/N 1
Year Built 2017
Lot Size 1.030 Acres
Acres 1.03
Lot Dimensions 185x 358x 298x 138
Property Description
This is a truly gorgeous custom stucco & stone cul-de-sac home w a spacious 3-car gar on over an acre of beautifully manicured lawn. Fabulous open floor plan has hardwood fls through most of 1st level & 2nd-floor hall. Massive gourmet kitchen w granite counters, beautiful custom cabinetry & 36-inch gas cooktop w vented hood. This home has 1st-fl master bed & another 1st fl bed, stacked stone fireplaces in dining & great rms, & attractive arched/bull-nosed openings. Other features include trey ceilings in master bed, keeping rm & kitchen, & convenient 1st-fl study. An elegant master bath suite w large tub & oversized shower & dual sinks is picture perfect. 2nd fl features an exercise area, 2 additional beds & a lge bonus rm. Closets are plentiful & spacious. Serene covered outdoor patio w firepit overlook the sprawling fenced yard. Home is neutral & move-in ready in a wonderful neighborhood well located to HWY 16 & airport. This home is a dream! Check out the virtual tour!
Location
State NC
County Catawba
Interior
Interior Features Attic Other, Attic Walk In, Built Ins, Kitchen Island, Open Floorplan, Tray Ceiling, Walk-In Pantry, Whirlpool
Heating Central, Heat Pump, Heat Pump
Fireplaces Type Gas Log, Great Room, Other
Fireplace true
Appliance Cable Prewire, Ceiling Fan(s), Gas Cooktop, Dishwasher, Oven, Refrigerator, Wall Oven
Exterior
Exterior Feature Fence, Fire Pit, In-Ground Irrigation
Community Features None
Roof Type Shingle
Building
Lot Description Level
Building Description Stucco,Stone, Two Story
Foundation Crawl Space
Builder Name Lake Luxury Homes
Sewer Septic Installed
Water Well
Architectural Style Transitional
Structure Type Stucco,Stone
New Construction false
Schools
Elementary Schools Sherrills Ford
Middle Schools Mills Creek
High Schools Bandys
Others
HOA Name Cobblestone HOA of LKN
Restrictions Architectural Review
Acceptable Financing Cash, Conventional, FHA
Listing Terms Cash, Conventional, FHA
Special Listing Condition None
Read Less Info
Want to know what your home might be worth? Contact us for a FREE valuation!

Our team is ready to help you sell your home for the highest possible price ASAP
© 2024 Listings courtesy of Canopy MLS as distributed by MLS GRID. All Rights Reserved.
Bought with Kevin Windham • EXP REALTY LLC
GET MORE INFORMATION

REALTOR® | Lic# NC 285607 | SC 101410
3440 Toringdon Way Suite 205, Charlotte, North Carolina, 28277, USA







