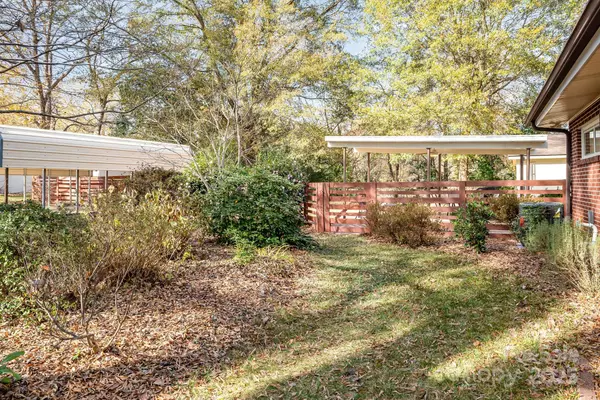
2 Beds
2 Baths
2,803 SqFt
2 Beds
2 Baths
2,803 SqFt
Key Details
Property Type Single Family Home
Sub Type Single Family Residence
Listing Status Active
Purchase Type For Sale
Square Footage 2,803 sqft
Price per Sqft $142
Subdivision Crestwood
MLS Listing ID 4322301
Style Modern
Bedrooms 2
Full Baths 2
Abv Grd Liv Area 1,995
Year Built 1959
Lot Size 0.580 Acres
Acres 0.58
Lot Dimensions 182 x 140
Property Sub-Type Single Family Residence
Property Description
Location
State NC
County Cabarrus
Zoning RM-1
Rooms
Basement Exterior Entry, Finished, Interior Entry, Storage Space, Walk-Out Access, Walk-Up Access
Primary Bedroom Level Main
Main Level Bedrooms 2
Main Level Dining Room
Main Level Living Room
Main Level Sunroom
Main Level Kitchen
Main Level Primary Bedroom
Main Level Bathroom-Full
Main Level Bedroom(s)
Main Level Bathroom-Full
Basement Level 2nd Living Quarters
Interior
Interior Features Attic Other
Heating Floor Furnace, Natural Gas
Cooling Ceiling Fan(s), Central Air
Flooring Laminate, Wood
Fireplaces Type Gas Log
Fireplace true
Appliance Dishwasher, Disposal, Exhaust Hood, Gas Cooktop, Gas Water Heater, Microwave, Refrigerator with Ice Maker
Laundry Common Area, Electric Dryer Hookup, Main Level
Exterior
Carport Spaces 2
Fence Back Yard
Utilities Available Cable Available, Electricity Connected, Natural Gas, Propane, Underground Power Lines
Roof Type Architectural Shingle
Street Surface Concrete,Paved
Porch Front Porch, Patio
Garage false
Building
Lot Description Corner Lot
Dwelling Type Site Built
Foundation Basement, Crawl Space, Slab
Sewer Public Sewer
Water City
Architectural Style Modern
Level or Stories One
Structure Type Aluminum,Brick Partial,Stone Veneer,Vinyl,Wood
New Construction false
Schools
Elementary Schools Unspecified
Middle Schools Unspecified
High Schools Unspecified
Others
Senior Community false
Acceptable Financing Cash, Conventional, FHA, VA Loan
Listing Terms Cash, Conventional, FHA, VA Loan
Special Listing Condition None
Virtual Tour https://marketing-team-dallas.vr-360-tour.com/e/PgYBmpi4gqg/e?accessibility=false&dimensions=false&hidelive=true&share_button=false&t_3d_model_dimensions=false
GET MORE INFORMATION

REALTOR® | Lic# NC 285607 | SC 101410
3440 Toringdon Way Suite 205, Charlotte, North Carolina, 28277, USA







