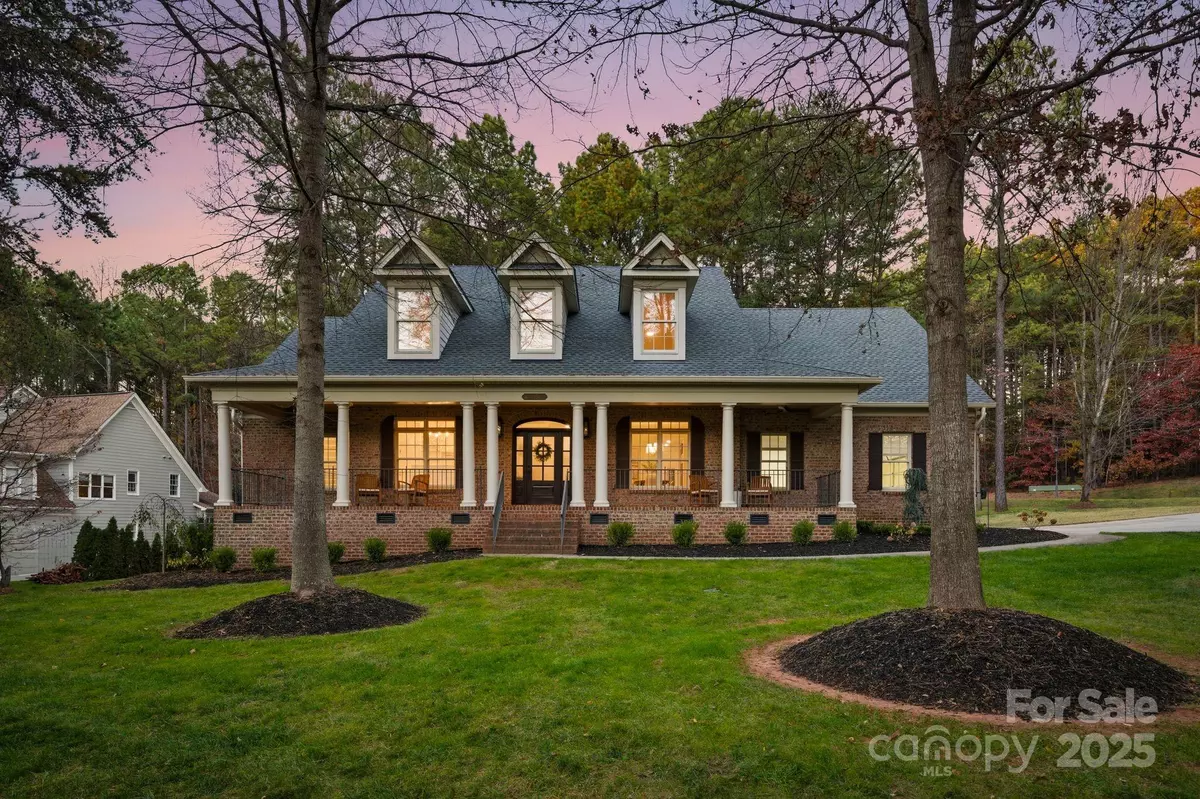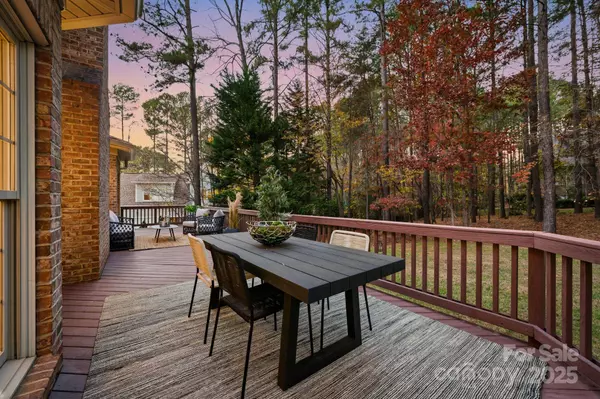
4 Beds
4 Baths
4,018 SqFt
4 Beds
4 Baths
4,018 SqFt
Open House
Sat Nov 22, 2:00pm - 4:00pm
Key Details
Property Type Single Family Home
Sub Type Single Family Residence
Listing Status Coming Soon
Purchase Type For Sale
Square Footage 4,018 sqft
Price per Sqft $429
Subdivision The Farms
MLS Listing ID 4322560
Bedrooms 4
Full Baths 3
Half Baths 1
HOA Fees $800/Semi-Annually
HOA Y/N 1
Abv Grd Liv Area 4,018
Year Built 2004
Lot Size 0.880 Acres
Acres 0.88
Property Sub-Type Single Family Residence
Property Description
Step into the elegant dining room featuring custom cabinetry, designer lighting, and dual wine refrigerators—perfect for elevated entertaining. The open floor plan flows seamlessly into a spacious living room with a new gas fireplace and a completely redesigned chef's kitchen showcasing a Sub-Zero refrigerator, Wolf range, and gorgeous custom cabinetry.
The main-level primary suite offers a serene retreat with a spa-inspired bathroom finished in Arabescato D'Oro marble and an impressive custom closet. Upstairs, you'll find an office, three guest bedrooms, two beautifully renovated full baths, and a generous bonus room with new carpet.
Beyond the full interior transformation, this home boasts a new roof and insulation, encapsulated crawlspace, all-new electrical (including outlets and switches), brand-new HVAC system and ductwork, exterior gas lanterns, refreshed landscaping, and epoxy-coated garage floors.
Set on a private cul-de-sac .88 acre lot, the inviting Southern-style front porch enhances the home's warmth and charm—this is a property you truly must experience in person.
Located in the highly sought-after community of The Farms, you'll enjoy access to resort-style amenities including tennis, pickleball, pool, sand volleyball, basketball, clubhouse, and playground.
Location
State NC
County Iredell
Zoning RA
Body of Water Lake Norman
Rooms
Primary Bedroom Level Main
Main Level Bedrooms 1
Main Level Primary Bedroom
Upper Level Bedroom(s)
Upper Level Office
Upper Level Bathroom-Full
Upper Level Bedroom(s)
Upper Level Bathroom-Full
Main Level Bathroom-Half
Upper Level Bedroom(s)
Upper Level Bonus Room
Main Level Bathroom-Full
Main Level Kitchen
Main Level Dining Room
Main Level Bar/Entertainment
Main Level Living Room
Main Level Laundry
Interior
Interior Features Attic Stairs Pulldown, Attic Walk In, Breakfast Bar, Entrance Foyer, Kitchen Island, Open Floorplan, Storage, Walk-In Closet(s), Wet Bar
Heating Zoned
Cooling Central Air, Zoned
Flooring Carpet, Marble, Tile, Wood
Fireplaces Type Family Room, Gas
Fireplace true
Appliance Bar Fridge, Convection Oven, Dishwasher, Disposal, Double Oven, Exhaust Hood, Filtration System, Microwave, Oven
Laundry Laundry Room, Main Level, Sink
Exterior
Exterior Feature In-Ground Irrigation
Garage Spaces 3.0
Community Features Clubhouse, Game Court, Outdoor Pool, Pickleball, Picnic Area, Playground, Recreation Area, RV Storage, Sport Court, Street Lights, Tennis Court(s), Walking Trails
Utilities Available Cable Available, Electricity Connected, Natural Gas, Underground Power Lines, Underground Utilities, Wired Internet Available
Roof Type Architectural Shingle
Street Surface Concrete,Paved
Porch Covered, Front Porch, Patio, Rear Porch
Garage true
Building
Lot Description Corner Lot, Cul-De-Sac
Dwelling Type Site Built
Foundation Basement
Sewer Septic Installed
Water Community Well
Level or Stories Two
Structure Type Brick Full
New Construction false
Schools
Elementary Schools Woodland Heights
Middle Schools Woodland Heights
High Schools Lake Norman
Others
HOA Name CSI
Senior Community false
Restrictions Architectural Review
Acceptable Financing Cash, Conventional
Listing Terms Cash, Conventional
Special Listing Condition None
GET MORE INFORMATION

REALTOR® | Lic# NC 285607 | SC 101410
3440 Toringdon Way Suite 205, Charlotte, North Carolina, 28277, USA







