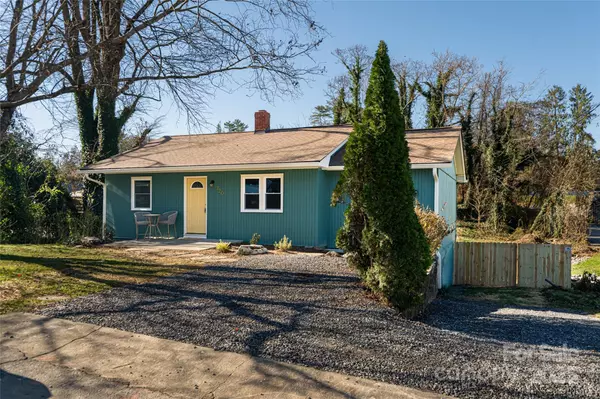
3 Beds
1 Bath
1,088 SqFt
3 Beds
1 Bath
1,088 SqFt
Key Details
Property Type Single Family Home
Sub Type Single Family Residence
Listing Status Active
Purchase Type For Sale
Square Footage 1,088 sqft
Price per Sqft $307
Subdivision Gay Green
MLS Listing ID 4320921
Bedrooms 3
Full Baths 1
Abv Grd Liv Area 1,088
Year Built 1962
Lot Size 4,965 Sqft
Acres 0.114
Property Sub-Type Single Family Residence
Property Description
Location
State NC
County Buncombe
Zoning HB
Rooms
Basement Exterior Entry, Interior Entry, Storage Space, Unfinished, Walk-Out Access, Walk-Up Access
Primary Bedroom Level Main
Main Level Bedrooms 3
Main Level Primary Bedroom
Interior
Interior Features Cable Prewire, Kitchen Island, Open Floorplan, Storage
Heating Electric, Heat Pump
Cooling Central Air, Electric
Flooring Tile, Wood
Fireplace false
Appliance Refrigerator
Laundry In Basement, Lower Level, Washer Hookup
Exterior
Fence Back Yard, Fenced, Privacy
Utilities Available Cable Available, Electricity Connected
Roof Type Architectural Shingle
Street Surface Gravel,Paved
Porch Patio
Garage false
Building
Lot Description Level
Dwelling Type Site Built
Foundation Basement
Sewer Public Sewer
Water City
Level or Stories One
Structure Type Wood
New Construction false
Schools
Elementary Schools Estes/Koontz
Middle Schools Valley Springs
High Schools T.C. Roberson
Others
Senior Community false
Acceptable Financing Cash, Conventional
Listing Terms Cash, Conventional
Special Listing Condition None
GET MORE INFORMATION

REALTOR® | Lic# NC 285607 | SC 101410
3440 Toringdon Way Suite 205, Charlotte, North Carolina, 28277, USA







