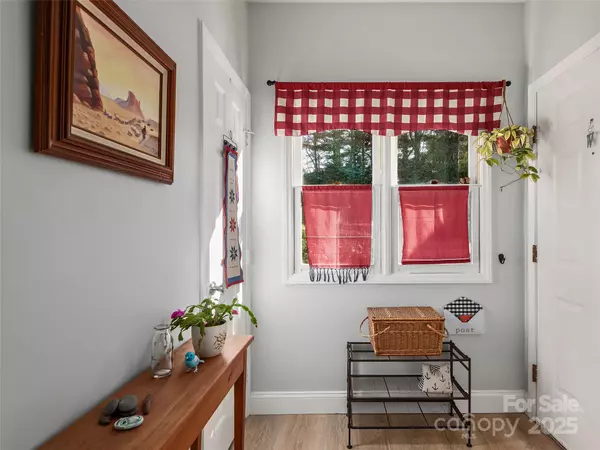
2 Beds
2 Baths
1,110 SqFt
2 Beds
2 Baths
1,110 SqFt
Key Details
Property Type Condo
Sub Type Condominium
Listing Status Active
Purchase Type For Sale
Square Footage 1,110 sqft
Price per Sqft $270
Subdivision Laurel Creek
MLS Listing ID 4322063
Style Traditional
Bedrooms 2
Full Baths 2
HOA Fees $105/mo
HOA Y/N 1
Abv Grd Liv Area 1,110
Year Built 1988
Property Sub-Type Condominium
Property Description
Location
State NC
County Buncombe
Zoning R-1
Rooms
Primary Bedroom Level Main
Main Level Bedrooms 2
Main Level Living Room
Main Level Dining Area
Main Level Kitchen
Main Level Bedroom(s)
Main Level Primary Bedroom
Main Level Bathroom-Full
Interior
Heating Heat Pump
Cooling Heat Pump
Flooring Vinyl
Fireplace false
Appliance Dishwasher, Electric Oven, Electric Range, Refrigerator
Laundry In Hall, Laundry Closet
Exterior
Exterior Feature Lawn Maintenance, Tennis Court(s)
Pool Outdoor Pool
Community Features Clubhouse, Dog Park, Game Court, Playground, Tennis Court(s)
Waterfront Description None
View Water
Roof Type Composition
Street Surface Asphalt,Paved
Porch Covered, Front Porch, Rear Porch, Screened
Garage false
Building
Lot Description Corner Lot, Creek Front, Green Area, Level
Dwelling Type Site Built
Foundation Slab
Sewer Public Sewer
Water City
Architectural Style Traditional
Level or Stories One
Structure Type Other - See Remarks
New Construction false
Schools
Elementary Schools Oakley
Middle Schools Ac Reynolds
High Schools Ac Reynolds
Others
Pets Allowed Yes
Senior Community false
Acceptable Financing Cash, Conventional
Listing Terms Cash, Conventional
Special Listing Condition None
GET MORE INFORMATION

REALTOR® | Lic# NC 285607 | SC 101410
3440 Toringdon Way Suite 205, Charlotte, North Carolina, 28277, USA







