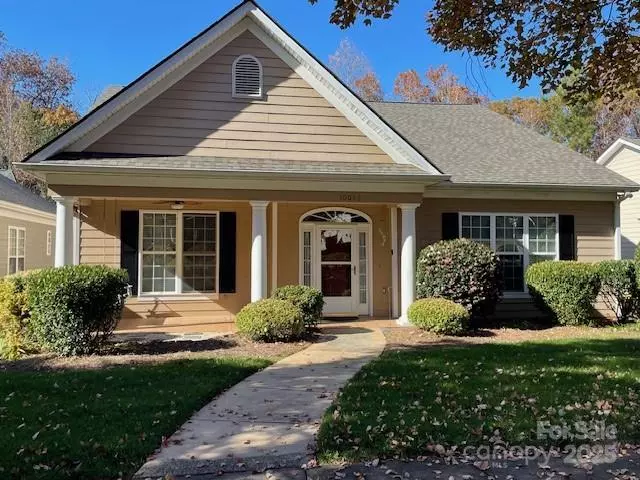
3 Beds
3 Baths
1,910 SqFt
3 Beds
3 Baths
1,910 SqFt
Key Details
Property Type Single Family Home
Sub Type Single Family Residence
Listing Status Coming Soon
Purchase Type For Sale
Square Footage 1,910 sqft
Price per Sqft $214
Subdivision The Cottages
MLS Listing ID 4322219
Style Ranch,Transitional
Bedrooms 3
Full Baths 2
Half Baths 1
HOA Fees $290/mo
HOA Y/N 1
Abv Grd Liv Area 1,910
Year Built 2006
Lot Size 6,316 Sqft
Acres 0.145
Lot Dimensions 53x120x52x120
Property Sub-Type Single Family Residence
Property Description
Location
State NC
County Mecklenburg
Zoning RMX
Rooms
Guest Accommodations None
Primary Bedroom Level Main
Main Level Bedrooms 3
Main Level Dining Area
Main Level Great Room
Main Level Kitchen
Main Level Primary Bedroom
Main Level Utility Room
Main Level Bathroom-Full
Main Level Bathroom-Full
Main Level Bedroom(s)
Main Level Bedroom(s)
Interior
Interior Features Attic Stairs Fixed, Built-in Features, Cable Prewire, Entrance Foyer, Garden Tub, Open Floorplan, Pantry, Split Bedroom, Walk-In Closet(s)
Heating Forced Air, Natural Gas
Cooling Ceiling Fan(s), Central Air, Heat Pump
Flooring Carpet, Tile, Vinyl, Wood
Fireplaces Type Gas, Gas Log, Gas Vented, Great Room
Fireplace true
Appliance Dishwasher, Disposal, Dryer, Electric Range, Electric Water Heater, Exhaust Hood, Microwave, Refrigerator, Washer/Dryer
Laundry Electric Dryer Hookup, Utility Room, Main Level, Washer Hookup
Exterior
Exterior Feature In-Ground Irrigation, Lawn Maintenance
Garage Spaces 2.0
Fence Back Yard
Community Features Fifty Five and Older, Clubhouse, Outdoor Pool, Sidewalks, Street Lights
Utilities Available Cable Connected, Electricity Connected, Natural Gas, Satellite Internet Available, Underground Power Lines, Underground Utilities, Wired Internet Available
Waterfront Description None
Roof Type Fiberglass
Street Surface Concrete,Paved
Accessibility Bath Grab Bars, Hall Width 36 Inches or More, No Interior Steps
Garage true
Building
Lot Description Level
Dwelling Type Site Built
Foundation Slab
Sewer Public Sewer
Water City
Architectural Style Ranch, Transitional
Level or Stories One
Structure Type Fiber Cement
New Construction false
Schools
Elementary Schools Unspecified
Middle Schools Unspecified
High Schools Unspecified
Others
HOA Name Cusick Management
Senior Community true
Restrictions Architectural Review,Deed
Acceptable Financing Cash, Conventional, VA Loan
Listing Terms Cash, Conventional, VA Loan
Special Listing Condition None
GET MORE INFORMATION

REALTOR® | Lic# NC 285607 | SC 101410
3440 Toringdon Way Suite 205, Charlotte, North Carolina, 28277, USA


