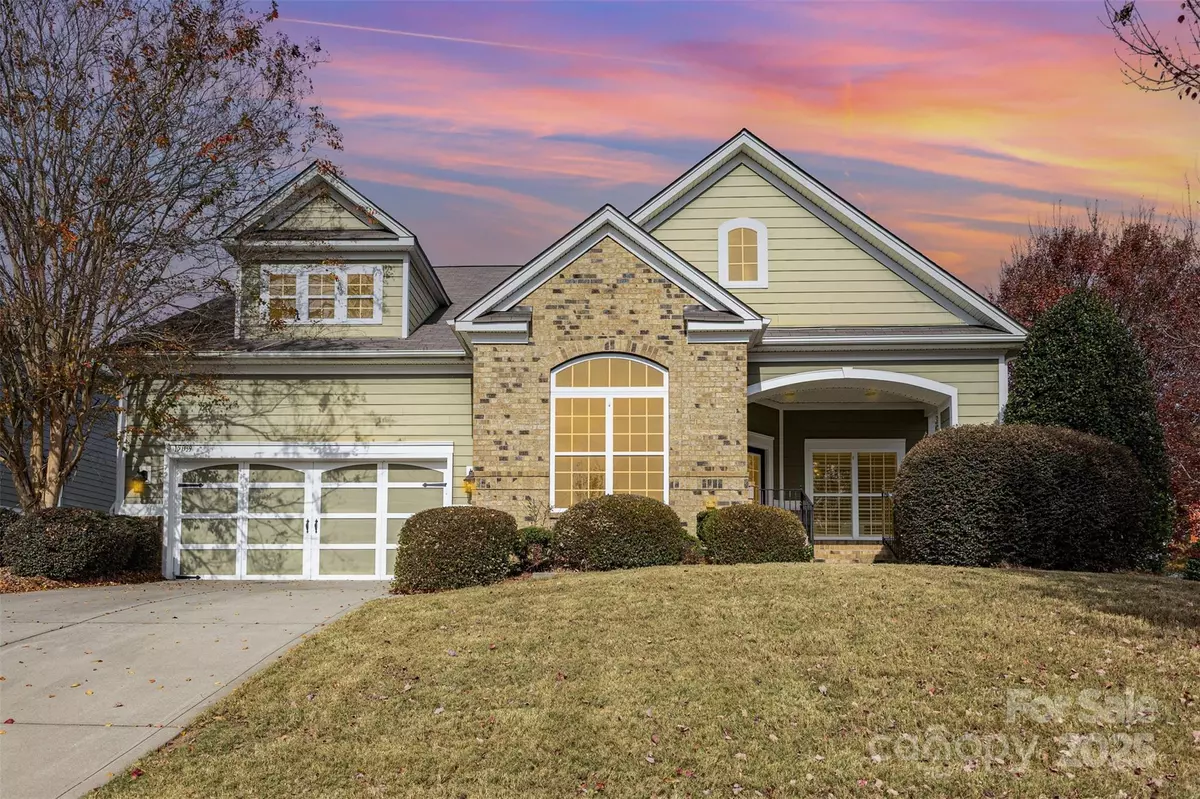
4 Beds
3 Baths
2,931 SqFt
4 Beds
3 Baths
2,931 SqFt
Key Details
Property Type Single Family Home
Sub Type Single Family Residence
Listing Status Active
Purchase Type For Sale
Square Footage 2,931 sqft
Price per Sqft $197
Subdivision The Palisades
MLS Listing ID 4322167
Style Transitional
Bedrooms 4
Full Baths 2
Half Baths 1
HOA Fees $682/qua
HOA Y/N 1
Abv Grd Liv Area 2,931
Year Built 2009
Lot Size 10,018 Sqft
Acres 0.23
Property Sub-Type Single Family Residence
Property Description
The main level offers a spacious primary suite with an expansive bathroom with a garden tub and walk-in closet. The grand great-room features vaulted ceilings, a comfortable dining area and living room with a gas fireplace and a dedicated office space. The gourmet kitchen is a chef's dream, showcasing granite countertops, stainless steel appliances and an oversized island with bar seating. Truly an ideal space for both everyday living and entertaining.
Upstairs, you'll find three additional bedrooms, providing plenty of space for family, guests, or a home office setup.
Step outside to your own backyard oasis— featuring a screened in patio space and cobblestone fire-pit area, perfect for gatherings, relaxation, and outdoor enjoyment.
All of this is nestled in an amenity-rich community offering a pool, fitness center, scenic trails, and more. Don't miss the opportunity to live in one of the area's most sought-after neighborhoods.
Location
State NC
County Mecklenburg
Zoning N1-A
Rooms
Primary Bedroom Level Main
Main Level Bedrooms 1
Main Level, 0' 0" X 0' 0" Primary Bedroom
Interior
Interior Features Garden Tub, Kitchen Island, Open Floorplan, Pantry, Walk-In Closet(s)
Heating Forced Air
Cooling Ceiling Fan(s), Central Air
Flooring Carpet, Hardwood, Tile
Fireplaces Type Great Room
Fireplace true
Appliance Dishwasher, Electric Range, Microwave
Laundry In Hall, Lower Level
Exterior
Exterior Feature Fire Pit, In-Ground Irrigation, Lawn Maintenance
Garage Spaces 2.0
Community Features Clubhouse, Fitness Center, Golf, Outdoor Pool, Playground, Pond, Sidewalks, Sport Court, Street Lights, Walking Trails
Roof Type Architectural Shingle
Street Surface Concrete,Paved
Porch Enclosed, Front Porch, Patio
Garage true
Building
Lot Description Corner Lot
Dwelling Type Site Built
Foundation Slab
Sewer Public Sewer
Water City
Architectural Style Transitional
Level or Stories One and One Half
Structure Type Brick Partial
New Construction false
Schools
Elementary Schools Palisades Park
Middle Schools Southwest
High Schools Palisades
Others
Senior Community false
Restrictions Architectural Review
Acceptable Financing Cash, Conventional, FHA, VA Loan
Listing Terms Cash, Conventional, FHA, VA Loan
Special Listing Condition Subject to Lease, None
GET MORE INFORMATION

REALTOR® | Lic# NC 285607 | SC 101410
3440 Toringdon Way Suite 205, Charlotte, North Carolina, 28277, USA







