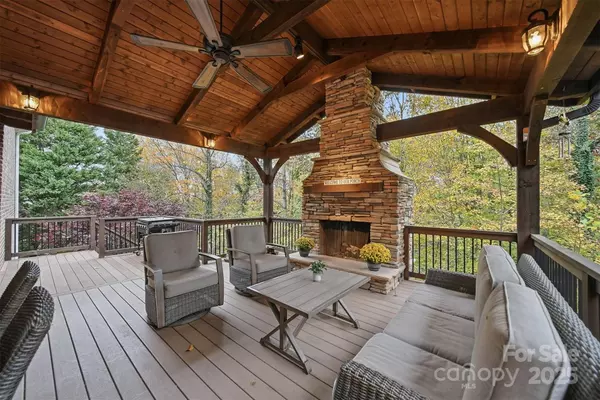
5 Beds
6 Baths
5,190 SqFt
5 Beds
6 Baths
5,190 SqFt
Key Details
Property Type Single Family Home
Sub Type Single Family Residence
Listing Status Active
Purchase Type For Sale
Square Footage 5,190 sqft
Price per Sqft $183
Subdivision Governors Harbour
MLS Listing ID 4320688
Bedrooms 5
Full Baths 5
Half Baths 1
HOA Fees $780/ann
HOA Y/N 1
Abv Grd Liv Area 4,090
Year Built 2007
Lot Size 0.390 Acres
Acres 0.39
Property Sub-Type Single Family Residence
Property Description
Location
State NC
County Catawba
Zoning R-2
Body of Water Lake Hickory
Rooms
Basement Basement Garage Door, Exterior Entry, Interior Entry, Partial, Partially Finished, Storage Space, Walk-Out Access
Primary Bedroom Level Main
Main Level Bedrooms 1
Main Level Primary Bedroom
Main Level Breakfast
Upper Level 2nd Primary
Main Level Office
Main Level Dining Room
Main Level Bathroom-Full
Main Level Bathroom-Half
Main Level Kitchen
Main Level Living Room
Main Level Bar/Entertainment
Upper Level Bathroom-Full
Upper Level Bathroom-Full
Main Level Great Room-Two Story
Upper Level Bathroom-Full
Upper Level Bedroom(s)
Upper Level Laundry
Upper Level Bedroom(s)
Basement Level Basement
Basement Level Bathroom-Full
Basement Level Den
Basement Level Bedroom(s)
Basement Level Billiard
Interior
Interior Features Built-in Features, Entrance Foyer, Garden Tub, Kitchen Island, Open Floorplan, Pantry, Split Bedroom, Storage, Walk-In Closet(s), Walk-In Pantry
Heating Heat Pump, Zoned
Cooling Central Air, Window Unit(s), Zoned
Flooring Carpet, Tile, Wood
Fireplaces Type Gas Log, Great Room, Outside, Porch, Wood Burning
Fireplace true
Appliance Bar Fridge, Dishwasher, Disposal, Double Oven, Electric Water Heater, Gas Cooktop, Wall Oven, Wine Refrigerator
Laundry Laundry Room, Upper Level
Exterior
Garage Spaces 3.0
Community Features Game Court, Gated, Lake Access, Picnic Area, Recreation Area, Sidewalks, Sport Court, Street Lights
Utilities Available Cable Available, Natural Gas
Waterfront Description Boat Slip – Community
Street Surface Asphalt,Paved
Porch Covered, Front Porch
Garage true
Building
Lot Description Cleared, Sloped
Dwelling Type Site Built
Foundation Basement
Sewer Public Sewer
Water City
Level or Stories Two
Structure Type Brick Full,Hard Stucco,Synthetic Stucco,Other - See Remarks
New Construction false
Schools
Elementary Schools Jenkins
Middle Schools Northview
High Schools Hickory
Others
HOA Name Governors Harbour HOA
Senior Community false
Restrictions Architectural Review,Deed,Subdivision
Acceptable Financing Cash, Conventional, FHA, VA Loan
Listing Terms Cash, Conventional, FHA, VA Loan
Special Listing Condition None
GET MORE INFORMATION

REALTOR® | Lic# NC 285607 | SC 101410
3440 Toringdon Way Suite 205, Charlotte, North Carolina, 28277, USA







