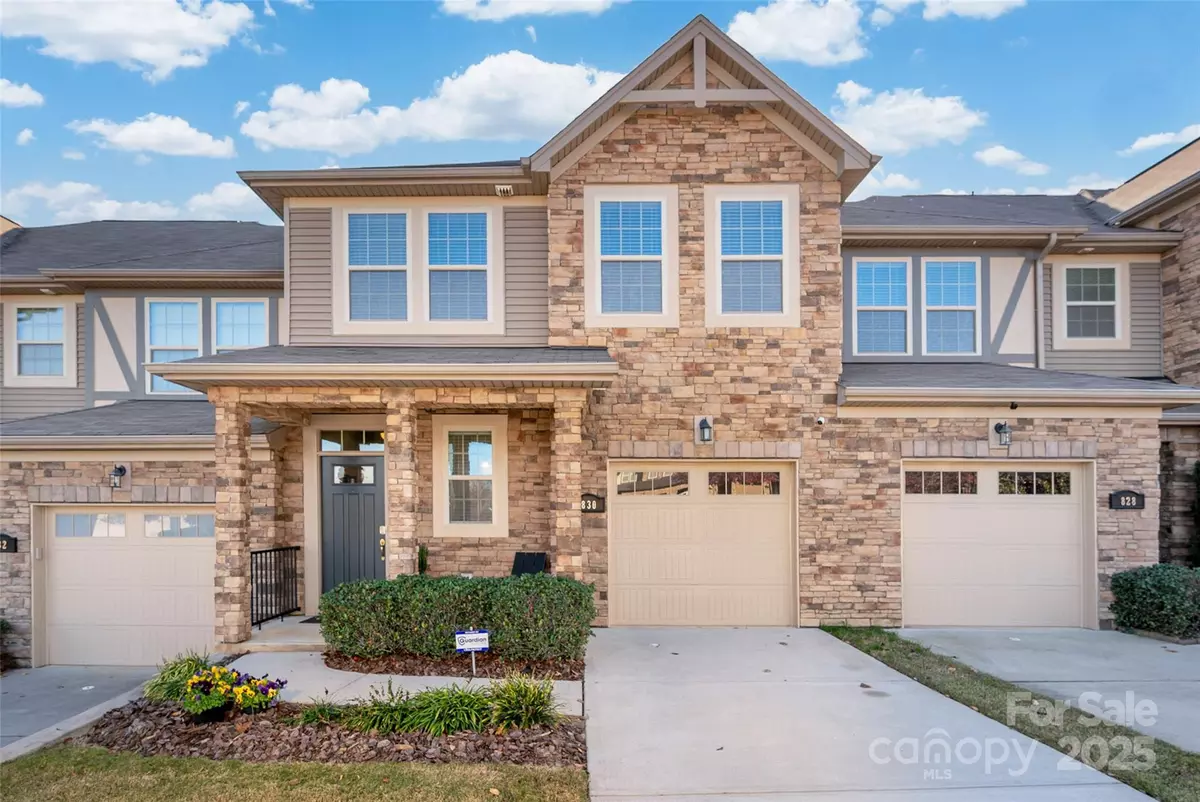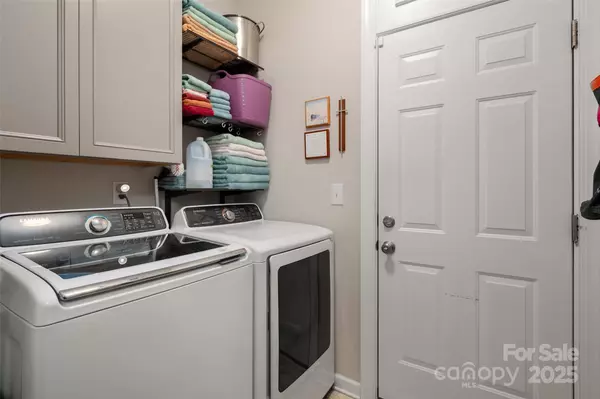
3 Beds
3 Baths
1,872 SqFt
3 Beds
3 Baths
1,872 SqFt
Key Details
Property Type Townhouse
Sub Type Townhouse
Listing Status Active Under Contract
Purchase Type For Sale
Square Footage 1,872 sqft
Price per Sqft $200
Subdivision Ayrshire Townhomes
MLS Listing ID 4320815
Bedrooms 3
Full Baths 2
Half Baths 1
HOA Fees $262/mo
HOA Y/N 1
Abv Grd Liv Area 1,872
Year Built 2016
Property Sub-Type Townhouse
Property Description
Open concept on main level with kitchen, dining area and living room. A sun filled patio is just off living area. Primary bedroom has an ensuite bath with separate tub and shower as well as a walk in closet.
Upstairs is a cozy loft area with electric fireplace that adds charm as well as heat. Owner took advantage of an unused space to create a perfect study/office nook. Two bedrooms with generous sized closets as well as a full bath with double sinks are also on this level. Open the door in bathroom to see the unexpected storage space just off the bathroom that could be used 'as is' or has great potential for expansion of bathroom.
Exterior trim of townhome as well as the interior of the garage have been recently painted. Please note that the current homeowner has always used environmentally friendly pest control and cleaning products to minimize chemicals for personal health as well as for the environment.
The Ayrshire community is beautifully landscaped, has a pool with fun mushroom fountain and a playground for the kids! Don't miss the opportunity to check out this conveniently located spot in very desirable Fort Mill!
**Details for custom features and enviro friendly products are available in MLS attachments.
Location
State SC
County York
Zoning RE-2
Rooms
Primary Bedroom Level Main
Main Level Bedrooms 1
Interior
Heating Electric
Cooling Central Air
Fireplaces Type Electric, Family Room
Fireplace true
Appliance Electric Range, Microwave, Refrigerator
Laundry Laundry Room, Main Level
Exterior
Exterior Feature In-Ground Irrigation
Garage Spaces 1.0
Community Features Pickleball, Playground, Sidewalks
Street Surface Concrete,Paved
Garage true
Building
Dwelling Type Site Built
Foundation Slab
Sewer Public Sewer
Water City
Level or Stories Two
Structure Type Stone Veneer
New Construction false
Schools
Elementary Schools Springfield
Middle Schools Unspecified
High Schools Nation Ford
Others
Pets Allowed Yes
HOA Name Kuester Management Group
Senior Community false
Special Listing Condition None
GET MORE INFORMATION

REALTOR® | Lic# NC 285607 | SC 101410
3440 Toringdon Way Suite 205, Charlotte, North Carolina, 28277, USA







