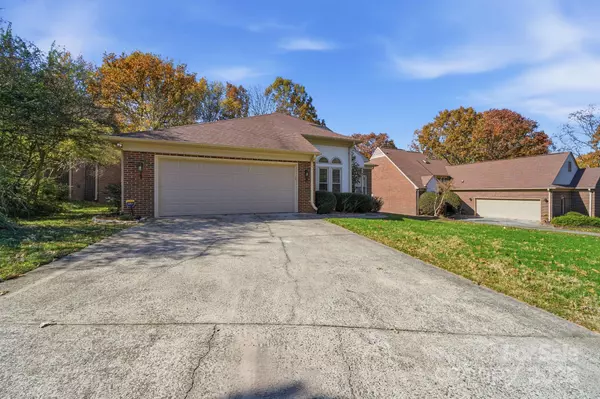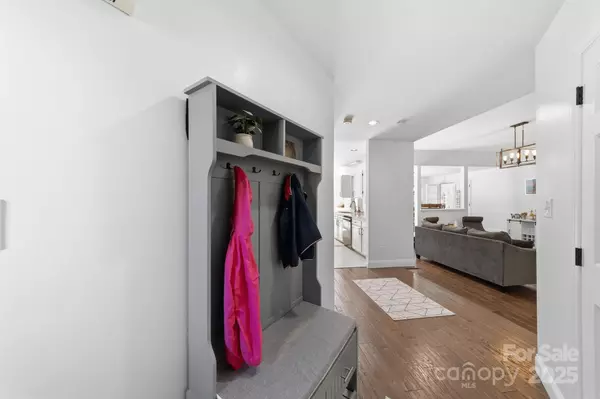
3 Beds
2 Baths
2,070 SqFt
3 Beds
2 Baths
2,070 SqFt
Key Details
Property Type Single Family Home
Sub Type Single Family Residence
Listing Status Active
Purchase Type For Sale
Square Footage 2,070 sqft
Price per Sqft $294
Subdivision Carsons Pond
MLS Listing ID 4320520
Bedrooms 3
Full Baths 2
HOA Fees $363/mo
HOA Y/N 1
Abv Grd Liv Area 2,070
Year Built 1988
Lot Size 9,583 Sqft
Acres 0.22
Property Sub-Type Single Family Residence
Property Description
Enjoy recently added hardwood flooring throughout the main living areas, fresh interior paint, and stylish matte-black hardware and hinges. The light-filled kitchen features neutral gray tile flooring, granite countertops, freshly painted cabinets, new matte black cabinet hardware, a new convection oven & dishwasher in '24 and an adjoining breakfast area. The spacious family room offers a built-in and a newly whitewashed fireplace for cozy evenings at home.
The full bathroom has been updated with new tile flooring and tile bath/shower surround, vanity, lighting, fan, faucets, and mirror. The expansive owner's suite includes a refreshed en-suite bath with a painted dual-sink vanity, new mirrors, lighting, and hardware. Two additional large bedrooms provide flexibility—one is currently used as a home office. A bright sunroom with skylights opens to a private deck, perfect for barbecues and gatherings. The backyard offers a peaceful retreat, and the oversized two-car garage includes space for a small workshop. The home was professionally pressure washed and the trim painted in 11/25. Additional updates include: An EV Plug in the garage, new irrigation system on the front lawn in '25 with arain sensor &app for the phone and a new main water pipe in '25. Carsons Pond residents enjoy amenities including a clubhouse, outdoor pool, tennis courts, and a scenic pond. HOA dues also cover lawn maintenance and gate security. Conveniently located close to shopping, dining, grocery stores, and more—this home offers comfort, style, and convenience in one beautiful package.
Location
State NC
County Mecklenburg
Zoning R-15PUD
Rooms
Primary Bedroom Level Main
Main Level Bedrooms 3
Main Level Bathroom-Full
Main Level Primary Bedroom
Main Level Family Room
Main Level Kitchen
Main Level Bedroom(s)
Main Level Bedroom(s)
Main Level Bedroom(s)
Main Level Bathroom-Full
Main Level Breakfast
Main Level Dining Room
Main Level Sunroom
Main Level Laundry
Interior
Interior Features Attic Stairs Pulldown, Built-in Features, Cable Prewire, Garden Tub, Open Floorplan, Pantry, Walk-In Closet(s)
Heating Forced Air
Cooling Ceiling Fan(s), Central Air
Flooring Carpet, Tile, Wood
Fireplaces Type Family Room
Fireplace true
Appliance Dishwasher, Disposal, Electric Range, Gas Water Heater, Microwave, Plumbed For Ice Maker
Laundry Laundry Closet, Main Level
Exterior
Garage Spaces 2.0
Community Features Clubhouse, Pickleball, Playground, Pond, Tennis Court(s)
Utilities Available Cable Connected
Roof Type Aluminum
Street Surface Concrete,Paved
Garage true
Building
Dwelling Type Site Built
Foundation Crawl Space
Sewer Public Sewer
Water City
Level or Stories One
Structure Type Brick Full,Hard Stucco
New Construction false
Schools
Elementary Schools Unspecified
Middle Schools Carmel
High Schools South Mecklenburg
Others
HOA Name Bumgardner
Senior Community false
Acceptable Financing Cash, Conventional, FHA, VA Loan
Listing Terms Cash, Conventional, FHA, VA Loan
Special Listing Condition None
Virtual Tour https://listings.carolinahomephotos.com/sites/5204-tedorill-ln-charlotte-nc-28226-20344352/branded
GET MORE INFORMATION

REALTOR® | Lic# NC 285607 | SC 101410
3440 Toringdon Way Suite 205, Charlotte, North Carolina, 28277, USA







