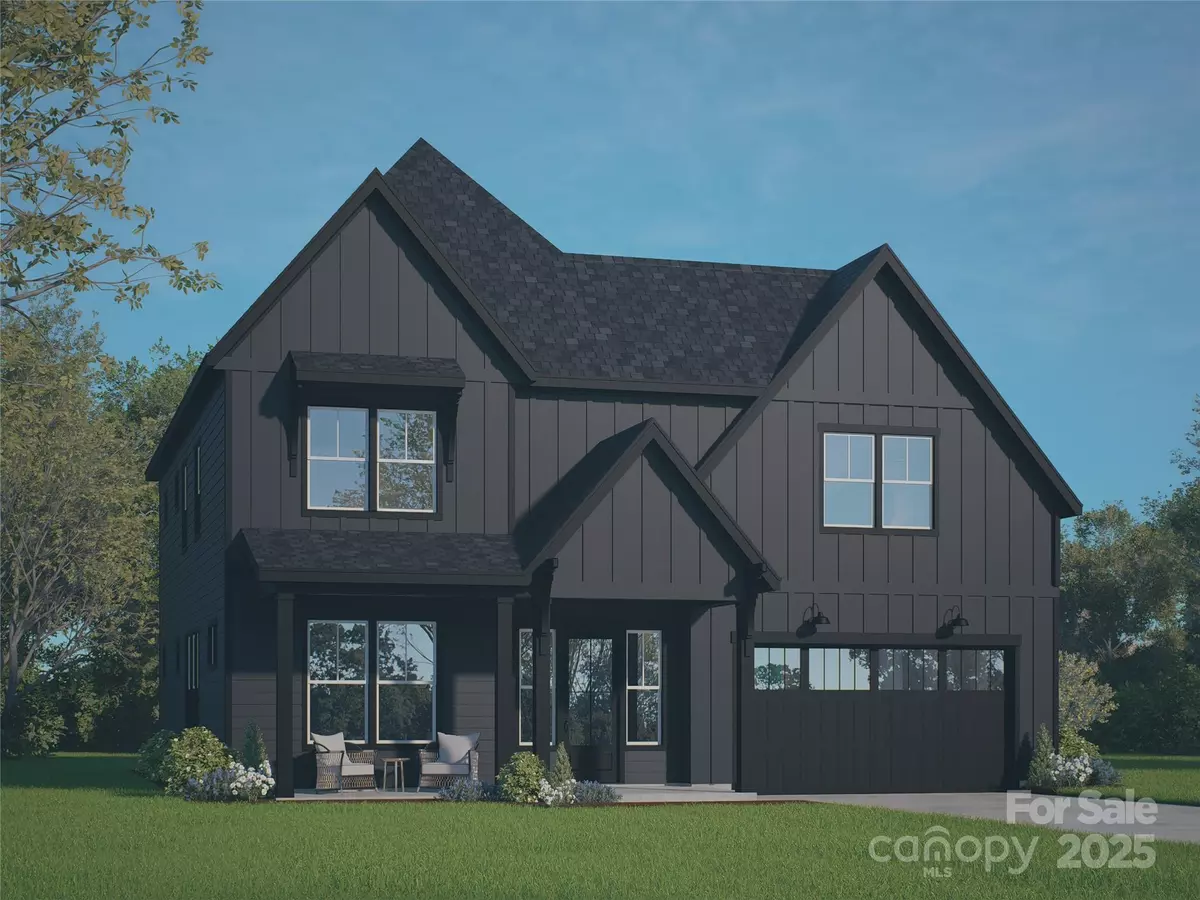
4 Beds
4 Baths
3,072 SqFt
4 Beds
4 Baths
3,072 SqFt
Key Details
Property Type Single Family Home
Sub Type Single Family Residence
Listing Status Active
Purchase Type For Sale
Square Footage 3,072 sqft
Price per Sqft $341
Subdivision South End
MLS Listing ID 4318664
Bedrooms 4
Full Baths 3
Half Baths 1
Construction Status Under Construction
Abv Grd Liv Area 3,072
Lot Size 6,054 Sqft
Acres 0.139
Property Sub-Type Single Family Residence
Property Description
This home is top-notch architecture, designed meticulously to deliver both sophistication and comfort. Enjoy open-concept living with 10' coffered ceilings, windows everywhere and designer finishes with a gourmet kitchen featuring top-of-the-line LG appliances, quartz countertops and easy access to a private backyard and covered porch- perfect for everyday life and impressive entertaining.
Easy to work from home in the dedicated office space on the main level. And upstairs, everyone gets the space they need with four generously sized bedrooms, two with en suite bathrooms (plus a 3rd upstairs bathroom), walk-in closets and ample laundry room. Luxury hard flooring throughout the home.
This home is located just minutes to light rail stations and Uptown Charlotte in LoSo's vibrant dining and entertainment scene, combining upscale design with unbeatable convenience for a lifestyle that is as luxiurious as it is connected.
Home is under construction with an anticipated spring 2026 completion date.
Location
State NC
County Mecklenburg
Zoning Residential
Rooms
Upper Level Primary Bedroom
Main Level Living Room
Main Level Kitchen
Main Level Dining Room
Upper Level Laundry
Main Level Office
Main Level Mud
Interior
Interior Features Attic Stairs Pulldown, Drop Zone, Entrance Foyer, Kitchen Island, Open Floorplan, Pantry, Storage, Walk-In Closet(s), Walk-In Pantry
Heating Natural Gas
Cooling Central Air
Fireplaces Type Gas Vented, Living Room
Fireplace true
Appliance Convection Microwave, Dishwasher, Disposal, Exhaust Fan, Exhaust Hood, Gas Range, Gas Water Heater, Refrigerator, Tankless Water Heater
Laundry Electric Dryer Hookup, Laundry Room, Upper Level, Washer Hookup
Exterior
Garage Spaces 2.0
Utilities Available Cable Available
Roof Type Architectural Shingle
Street Surface Concrete,Paved
Porch Covered, Front Porch, Rear Porch
Garage true
Building
Dwelling Type Site Built
Foundation Slab
Builder Name Vista Homes
Sewer Public Sewer
Water City
Level or Stories Two
Structure Type Fiber Cement
New Construction true
Construction Status Under Construction
Schools
Elementary Schools Dilworth
Middle Schools Sedgefield
High Schools Unspecified
Others
Senior Community false
Acceptable Financing Cash, Conventional
Listing Terms Cash, Conventional
Special Listing Condition None
GET MORE INFORMATION

REALTOR® | Lic# NC 285607 | SC 101410
3440 Toringdon Way Suite 205, Charlotte, North Carolina, 28277, USA


