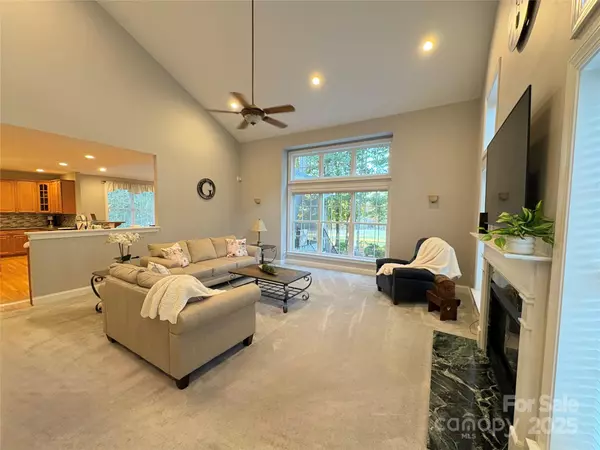
4 Beds
4 Baths
4,207 SqFt
4 Beds
4 Baths
4,207 SqFt
Key Details
Property Type Single Family Home
Sub Type Single Family Residence
Listing Status Active Under Contract
Purchase Type For Sale
Square Footage 4,207 sqft
Price per Sqft $201
Subdivision Olde Sycamore
MLS Listing ID 4316417
Style Transitional
Bedrooms 4
Full Baths 3
Half Baths 1
Construction Status Completed
HOA Fees $170/qua
HOA Y/N 1
Abv Grd Liv Area 4,207
Year Built 2004
Lot Size 0.550 Acres
Acres 0.55
Property Sub-Type Single Family Residence
Property Description
A private office and powder room complete the main level. Upstairs, the expansive primary suite includes a flex space, two walk-in closets and a bright and functional en-suite bathroom. Three additional bedrooms—one with an en-suite bath—and a full hall bath with double vanities provide ample space for family or guests. A large loft with golf course views offers additional flexibility and could easily be enclosed for an extra room.
Custom lighting, generous storage throughout, and a massive walkable crawl space ideal for storage or a workshop enhance the home's functionality. The three-car garage completes this exceptional property.
Residents enjoy access to community amenities including an outdoor pool, and brand-new tennis and pickleball courts.
Location
State NC
County Union
Zoning Ra-40 Mint Hill-Av8
Rooms
Main Level, 13' 6" X 14' 8" Living Room
Main Level, 19' 10" X 20' 4" Family Room
Main Level, 22' 0" X 15' 8" Kitchen
Main Level, 18' 0" X 12' 6" Breakfast
Main Level, 13' 6" X 17' 6" Dining Room
Main Level, 12' 4" X 14' 8" Office
Upper Level, 13' 6" X 19' 6" Primary Bedroom
Upper Level, 10' 0" X 11' 4" Flex Space
Upper Level, 12' 0" X 11' 8" Bedroom(s)
Upper Level, 17' 6" X 15' 4" Loft
Upper Level, 11' 2" X 13' 8" Bedroom(s)
Interior
Interior Features Built-in Features, Drop Zone, Entrance Foyer, Kitchen Island, Open Floorplan, Pantry, Storage, Walk-In Closet(s)
Heating Central, Forced Air
Cooling Central Air
Flooring Carpet, Hardwood, Tile, Vinyl
Fireplaces Type Gas Log, Gas Vented, Great Room
Fireplace true
Appliance Bar Fridge, Dishwasher, Disposal, Electric Oven, Microwave, Washer/Dryer
Laundry Mud Room, Main Level
Exterior
Exterior Feature In-Ground Irrigation
Garage Spaces 3.0
Fence Partial
Community Features Clubhouse, Golf, Outdoor Pool, Pickleball, Pond, Sidewalks, Street Lights, Tennis Court(s), Walking Trails
View Golf Course
Roof Type Architectural Shingle
Street Surface Concrete
Porch Covered, Deck, Front Porch, Rear Porch, Screened
Garage true
Building
Lot Description On Golf Course, Wooded, Views
Dwelling Type Site Built
Foundation Crawl Space
Builder Name Parker & Orleans
Sewer Public Sewer
Water City
Architectural Style Transitional
Level or Stories Two
Structure Type Brick Full
New Construction false
Construction Status Completed
Schools
Elementary Schools Unspecified
Middle Schools Unspecified
High Schools Unspecified
Others
HOA Name HAWTHORNE MGMT.
Senior Community false
Restrictions Architectural Review
Acceptable Financing Cash, Conventional, FHA, VA Loan
Listing Terms Cash, Conventional, FHA, VA Loan
Special Listing Condition None
GET MORE INFORMATION

REALTOR® | Lic# NC 285607 | SC 101410
3440 Toringdon Way Suite 205, Charlotte, North Carolina, 28277, USA







