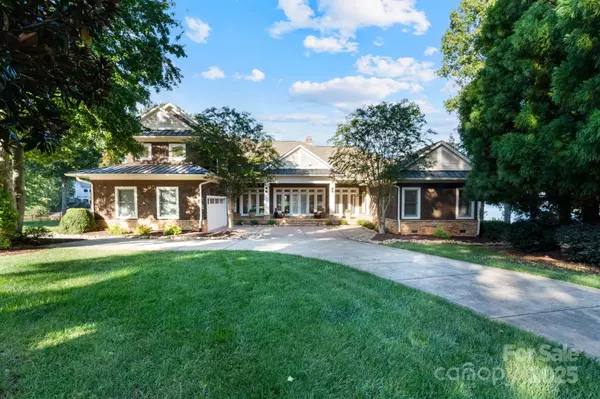
4 Beds
5 Baths
5,398 SqFt
4 Beds
5 Baths
5,398 SqFt
Key Details
Property Type Single Family Home
Sub Type Single Family Residence
Listing Status Active
Purchase Type For Sale
Square Footage 5,398 sqft
Price per Sqft $591
Subdivision Smithstone
MLS Listing ID 4312951
Style Cape Cod,Cottage
Bedrooms 4
Full Baths 4
Half Baths 1
Construction Status Completed
HOA Fees $218/Semi-Annually
HOA Y/N 1
Abv Grd Liv Area 5,398
Year Built 2004
Lot Size 0.725 Acres
Acres 0.725
Lot Dimensions 39X237X239X215
Property Sub-Type Single Family Residence
Property Description
Location
State NC
County Lincoln
Zoning PD-MU
Body of Water Lake Norman
Rooms
Main Level Bedrooms 1
Interior
Interior Features Attic Walk In, Built-in Features, Cable Prewire, Entrance Foyer, Garden Tub, Pantry
Heating Central
Cooling Ceiling Fan(s), Central Air, Dual, Multi Units
Flooring Carpet, Hardwood, Tile
Fireplaces Type Gas, Gas Log, Great Room, See Through
Fireplace true
Appliance Bar Fridge, Convection Microwave, Convection Oven, Dishwasher, Disposal, Exhaust Hood, Gas Cooktop, Gas Water Heater
Laundry Electric Dryer Hookup, Gas Dryer Hookup, Laundry Room, Main Level, Multiple Locations, Upper Level, Washer Hookup
Exterior
Garage Spaces 2.0
Fence Back Yard, Fenced, Full
Pool Heated, Outdoor Pool, Salt Water
Community Features Clubhouse, Outdoor Pool
Utilities Available Cable Connected, Electricity Connected, Natural Gas, Phone Connected, Underground Utilities
Waterfront Description Covered structure,Dock,Pier,Retaining Wall
View Water
Roof Type Architectural Shingle
Street Surface Concrete,Paved
Porch Covered, Deck, Enclosed, Front Porch, Patio, Terrace
Garage true
Building
Lot Description Cul-De-Sac, Wooded, Views, Waterfront
Dwelling Type Site Built
Foundation Crawl Space
Sewer County Sewer
Water County Water
Architectural Style Cape Cod, Cottage
Level or Stories One and One Half
Structure Type Cedar Shake,Stone Veneer
New Construction false
Construction Status Completed
Schools
Elementary Schools Unspecified
Middle Schools East Lincoln
High Schools East Lincoln
Others
HOA Name AAM
Senior Community false
Restrictions Architectural Review,Subdivision
Acceptable Financing Cash, Conventional
Listing Terms Cash, Conventional
Special Listing Condition None
Virtual Tour https://www.2514smithharbourdr.com/
GET MORE INFORMATION

REALTOR® | Lic# NC 285607 | SC 101410
3440 Toringdon Way Suite 205, Charlotte, North Carolina, 28277, USA







