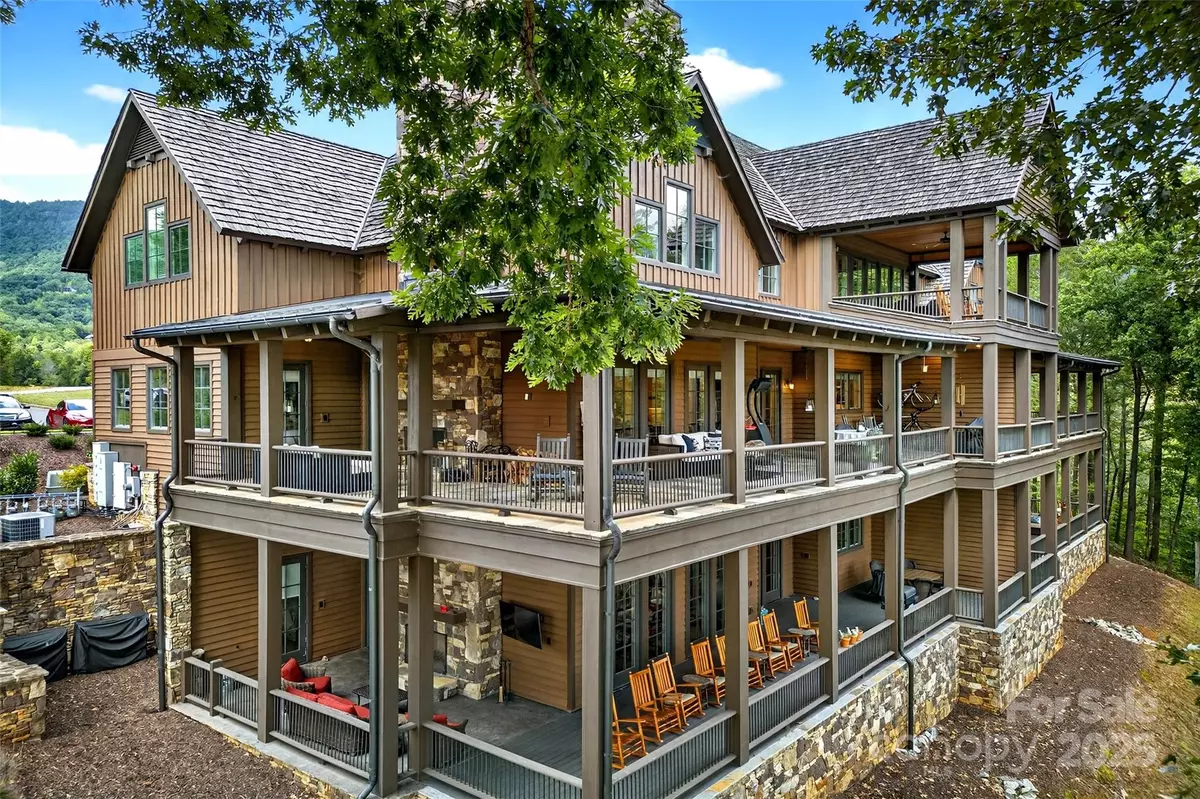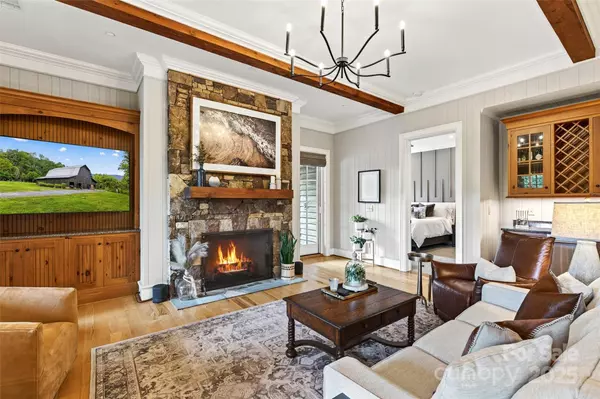
2 Beds
3 Baths
1,695 SqFt
2 Beds
3 Baths
1,695 SqFt
Key Details
Property Type Condo
Sub Type Condominium
Listing Status Active
Purchase Type For Sale
Square Footage 1,695 sqft
Price per Sqft $463
Subdivision Brights Creek
MLS Listing ID 4307924
Style Arts and Crafts
Bedrooms 2
Full Baths 2
Half Baths 1
HOA Fees $375/qua
HOA Y/N 1
Abv Grd Liv Area 1,695
Year Built 2009
Property Sub-Type Condominium
Property Description
This rare main-level condo with no steps offers unmatched views of the 19th hole, pond, and surrounding Blue Ridge Mountains. Enjoy nearly 1,000 sq. ft. of outdoor living on the expansive stone wraparound covered patio, perfect for dining, entertaining, or simply relaxing as the sun rises over the mountains. Inside, soaring beamed ceilings, a dramatic rock fireplace, and floor-to-ceiling windows flood the open floor plan with natural light. The chef's kitchen boasts high-end stainless steel appliances, custom cabinets, and granite tops, and flows seamlessly into the dining and living spaces. Two private en-suite bedrooms plus a half bath and dedicated laundry room complete this sophisticated retreat. Some furnishings can convey.
Perfect as a full-time residence or a luxury getaway, this condo places you in the heart of a community where natural beauty meets world-class amenities. Discover mountain living at its finest in Bright's Creek, a welcoming close-knit community fostering connections, activities, and lasting friendships.
Location
State NC
County Polk
Zoning RES
Rooms
Basement Other
Primary Bedroom Level Main
Main Level Bedrooms 2
Interior
Interior Features Breakfast Bar, Kitchen Island, Open Floorplan, Pantry, Walk-In Closet(s)
Heating Electric, Heat Pump, Natural Gas
Cooling Central Air
Flooring Carpet, Tile, Wood
Fireplaces Type Gas Log, Living Room, Porch, Wood Burning
Fireplace true
Appliance Dishwasher, Electric Water Heater, Exhaust Hood, Gas Range, Ice Maker, Microwave, Refrigerator
Laundry In Hall, In Unit, Main Level
Exterior
Community Features Clubhouse, Fitness Center, Gated, Golf, Outdoor Pool, Pickleball, Pond, Putting Green, Recreation Area, Sidewalks, Stable(s), Tennis Court(s), Walking Trails
Utilities Available Fiber Optics, Underground Utilities
View Mountain(s), Water, Year Round
Roof Type Metal,Wood
Street Surface Asphalt,Paved
Porch Covered, Rear Porch, Wrap Around
Garage false
Building
Lot Description End Unit, On Golf Course, Views
Dwelling Type Site Built
Foundation Basement
Sewer Private Sewer
Water Community Well
Architectural Style Arts and Crafts
Level or Stories One
Structure Type Stone,Wood
New Construction false
Schools
Elementary Schools Sunnyview
Middle Schools Polk
High Schools Polk
Others
Pets Allowed Yes
HOA Name Town & Country PM
Senior Community false
Restrictions Architectural Review,Building,Deed
Horse Property Arena, Barn, Boarding Facilities, Corral(s), Equestrian Facilities, Horses Allowed, Paddocks, Pasture, Riding Trail
Special Listing Condition None
GET MORE INFORMATION

REALTOR® | Lic# NC 285607 | SC 101410
3440 Toringdon Way Suite 205, Charlotte, North Carolina, 28277, USA







