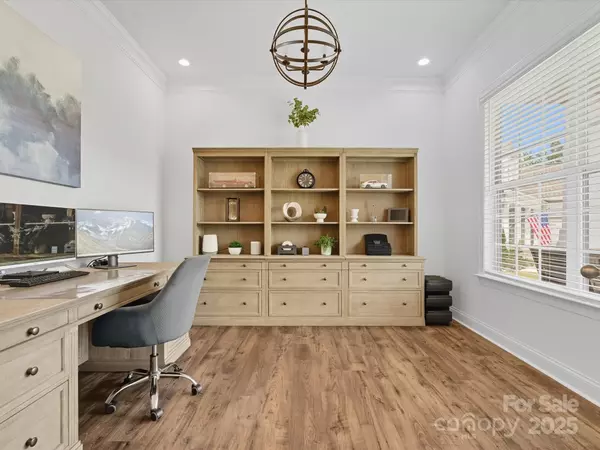
6 Beds
5 Baths
5,609 SqFt
6 Beds
5 Baths
5,609 SqFt
Open House
Fri Oct 03, 5:00pm - 7:00pm
Sat Oct 04, 11:00am - 1:00pm
Key Details
Property Type Single Family Home
Sub Type Single Family Residence
Listing Status Coming Soon
Purchase Type For Sale
Square Footage 5,609 sqft
Price per Sqft $205
Subdivision Millbridge
MLS Listing ID 4307476
Style Traditional
Bedrooms 6
Full Baths 4
Half Baths 1
Construction Status Completed
HOA Fees $579/Semi-Annually
HOA Y/N 1
Abv Grd Liv Area 5,609
Year Built 2019
Lot Size 0.580 Acres
Acres 0.58
Property Sub-Type Single Family Residence
Property Description
Location
State NC
County Union
Zoning Nec
Rooms
Main Level Dining Room
Main Level Office
Main Level Great Room
Main Level Bathroom-Half
Main Level Den
Main Level Breakfast
Upper Level Loft
Upper Level Sitting
Upper Level Primary Bedroom
Upper Level Bathroom-Full
Upper Level Bedroom(s)
Main Level Kitchen
Upper Level Laundry
Upper Level Bathroom-Full
Upper Level Bedroom(s)
Upper Level Bedroom(s)
Upper Level Bathroom-Full
Third Level Flex Space
Third Level Bedroom(s)
Third Level Bedroom(s)
Third Level Bathroom-Full
Interior
Interior Features Attic Walk In, Breakfast Bar, Drop Zone, Entrance Foyer, Garden Tub, Kitchen Island, Open Floorplan, Walk-In Closet(s), Walk-In Pantry
Heating Forced Air, Natural Gas, Zoned
Cooling Ceiling Fan(s), Central Air, Electric, Multi Units, Zoned
Flooring Carpet, Tile, Vinyl
Fireplaces Type Gas, Gas Log, Great Room
Fireplace true
Appliance Dishwasher, Disposal, Exhaust Hood, Filtration System, Gas Cooktop, Microwave, Tankless Water Heater, Wall Oven, Wine Refrigerator
Laundry Electric Dryer Hookup, Laundry Room, Upper Level
Exterior
Exterior Feature Gas Grill, In-Ground Hot Tub / Spa, Outdoor Kitchen
Garage Spaces 3.0
Fence Back Yard, Fenced, Full
Pool Heated, In Ground, Pool/Spa Combo
Community Features Clubhouse, Fitness Center, Game Court, Outdoor Pool, Pickleball, Playground, Recreation Area, Sidewalks, Sport Court, Street Lights, Tennis Court(s), Walking Trails
Roof Type Shingle
Street Surface Concrete,Paved
Porch Covered, Front Porch, Rear Porch, Screened
Garage true
Building
Lot Description Cul-De-Sac, Private, Wooded
Dwelling Type Site Built
Foundation Slab
Builder Name DR Horton - Emerald
Sewer Public Sewer
Water City
Architectural Style Traditional
Level or Stories Three
Structure Type Hardboard Siding,Stone Veneer
New Construction false
Construction Status Completed
Schools
Elementary Schools Kensington
Middle Schools Cuthbertson
High Schools Cuthbertson
Others
HOA Name Hawthorne Management
Senior Community false
Restrictions Architectural Review,Subdivision
Acceptable Financing Cash, Conventional
Listing Terms Cash, Conventional
Special Listing Condition None
Virtual Tour https://envisionphotography.hd.pics/6029-Petersburg-Dr
GET MORE INFORMATION

REALTOR® | Lic# NC 285607 | SC 101410
3440 Toringdon Way Suite 205, Charlotte, North Carolina, 28277, USA







