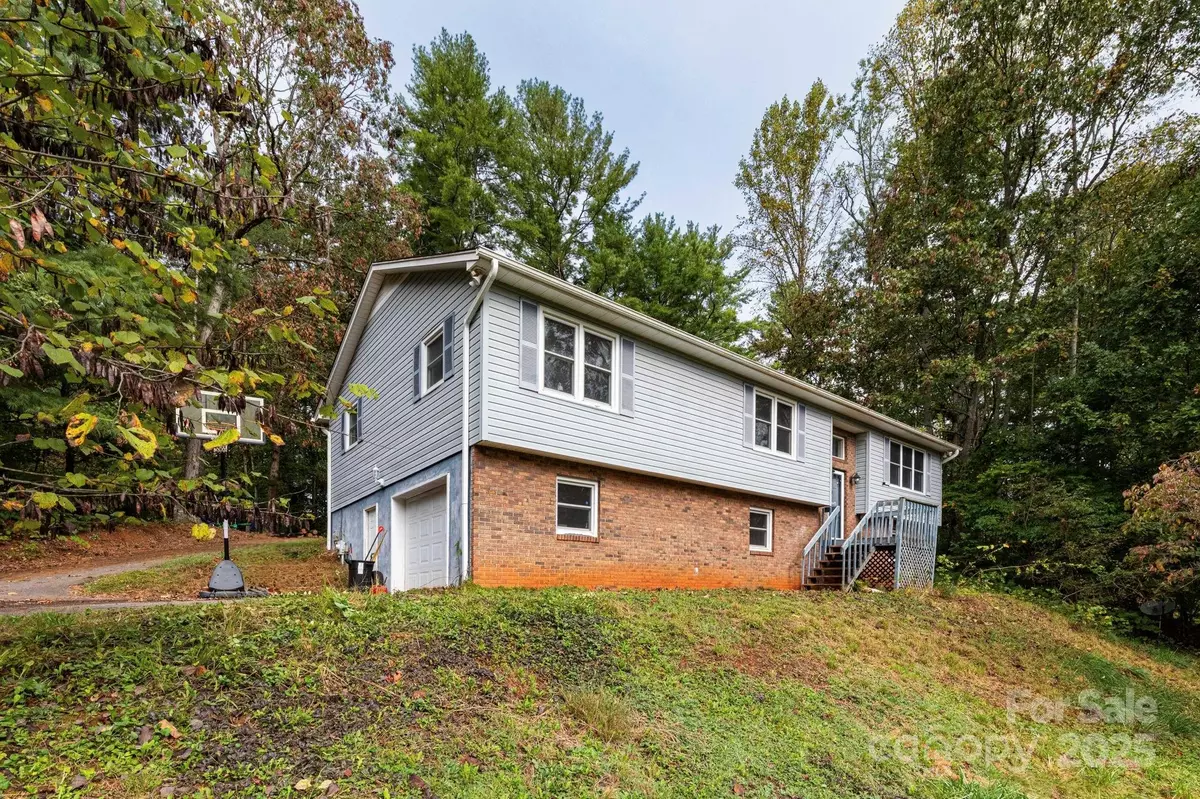
3 Beds
3 Baths
1,722 SqFt
3 Beds
3 Baths
1,722 SqFt
Open House
Sun Oct 05, 2:00pm - 3:30pm
Key Details
Property Type Single Family Home
Sub Type Single Family Residence
Listing Status Active
Purchase Type For Sale
Square Footage 1,722 sqft
Price per Sqft $246
Subdivision High Country Estates
MLS Listing ID 4307461
Bedrooms 3
Full Baths 2
Half Baths 1
HOA Fees $375/ann
HOA Y/N 1
Abv Grd Liv Area 1,722
Year Built 1988
Lot Size 0.940 Acres
Acres 0.94
Property Sub-Type Single Family Residence
Property Description
Location
State NC
County Buncombe
Zoning OU
Rooms
Basement Basement Garage Door, Basement Shop, Interior Entry, Partially Finished, Storage Space, Walk-Out Access
Main Level Bedrooms 3
Main Level Kitchen
Main Level Living Room
Main Level Dining Room
Main Level Den
Main Level Primary Bedroom
Main Level Bedroom(s)
Main Level Bedroom(s)
Main Level Bathroom-Full
Basement Level Family Room
Basement Level Laundry
Main Level Bathroom-Full
Basement Level Bathroom-Half
Basement Level Workshop
Interior
Interior Features Breakfast Bar, Built-in Features, Entrance Foyer
Heating Baseboard, Heat Pump
Cooling Ceiling Fan(s), Heat Pump
Flooring Carpet, Tile, Parquet
Fireplaces Type Den, Wood Burning Stove
Fireplace true
Appliance Dishwasher, Oven, Refrigerator
Laundry In Basement, Laundry Room
Exterior
Garage Spaces 1.0
View Mountain(s), Winter
Roof Type Shingle
Street Surface Asphalt,Concrete
Accessibility Two or More Access Exits
Porch Covered, Front Porch, Rear Porch
Garage true
Building
Lot Description Sloped, Wooded
Dwelling Type Site Built
Foundation Basement
Sewer Septic Installed
Water Well
Level or Stories Split Entry (Bi-Level)
Structure Type Brick Partial,Vinyl
New Construction false
Schools
Elementary Schools North Buncombe/N. Windy Ridge
Middle Schools North Buncombe
High Schools North Buncombe
Others
HOA Name Joshua Soltysik
Senior Community false
Acceptable Financing Cash, Conventional
Listing Terms Cash, Conventional
Special Listing Condition Relocation, None
Virtual Tour https://view.ricoh360.com/aacc0ca7-96b0-4cd1-8414-a14dd3a298b8
GET MORE INFORMATION

REALTOR® | Lic# NC 285607 | SC 101410
3440 Toringdon Way Suite 205, Charlotte, North Carolina, 28277, USA







