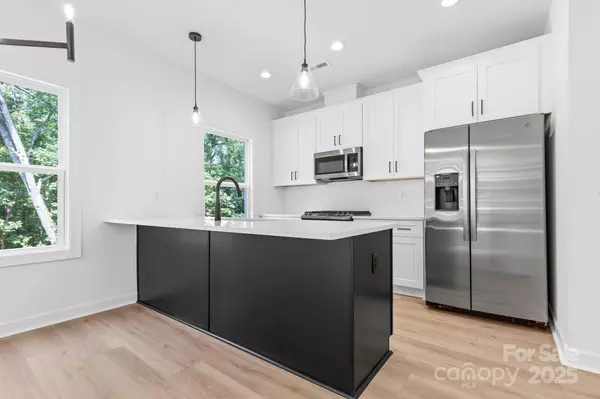
2 Beds
3 Baths
1,315 SqFt
2 Beds
3 Baths
1,315 SqFt
Key Details
Property Type Townhouse
Sub Type Townhouse
Listing Status Active
Purchase Type For Sale
Square Footage 1,315 sqft
Price per Sqft $247
Subdivision Westerly Hills
MLS Listing ID 4305510
Bedrooms 2
Full Baths 2
Half Baths 1
Construction Status Completed
HOA Fees $250/mo
HOA Y/N 1
Abv Grd Liv Area 1,315
Year Built 2025
Lot Size 1,306 Sqft
Acres 0.03
Property Sub-Type Townhouse
Property Description
Location
State NC
County Mecklenburg
Zoning N2-B
Rooms
Primary Bedroom Level Upper
Interior
Heating Central
Cooling Ceiling Fan(s), Central Air
Flooring Tile, Vinyl
Fireplace false
Appliance Dishwasher, Electric Oven, Electric Range, Electric Water Heater, Microwave, Plumbed For Ice Maker, Refrigerator
Laundry Electric Dryer Hookup, Upper Level
Exterior
Garage Spaces 2.0
Street Surface Concrete,Paved
Garage true
Building
Dwelling Type Site Built
Foundation Slab
Sewer Public Sewer
Water City
Level or Stories Three
Structure Type Hardboard Siding
New Construction true
Construction Status Completed
Schools
Elementary Schools Unspecified
Middle Schools Unspecified
High Schools Unspecified
Others
HOA Name HAGER DR TOWNHOMES
Senior Community false
Acceptable Financing Cash, Conventional, FHA, VA Loan
Listing Terms Cash, Conventional, FHA, VA Loan
Special Listing Condition None
GET MORE INFORMATION

REALTOR® | Lic# NC 285607 | SC 101410
3440 Toringdon Way Suite 205, Charlotte, North Carolina, 28277, USA







