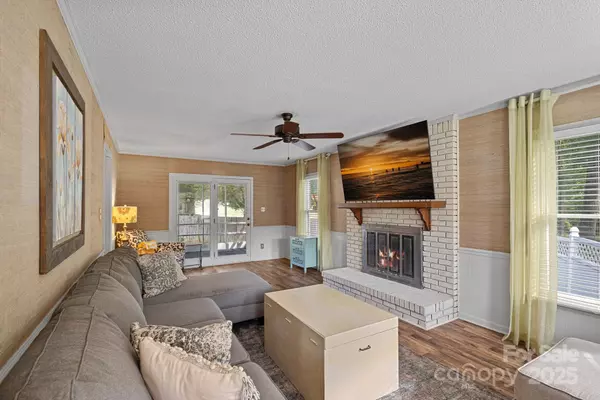
3 Beds
3 Baths
1,731 SqFt
3 Beds
3 Baths
1,731 SqFt
Key Details
Property Type Single Family Home
Sub Type Single Family Residence
Listing Status Active
Purchase Type For Sale
Square Footage 1,731 sqft
Price per Sqft $205
Subdivision Copperfield
MLS Listing ID 4303543
Bedrooms 3
Full Baths 2
Half Baths 1
HOA Fees $150/ann
HOA Y/N 1
Abv Grd Liv Area 1,731
Year Built 1986
Lot Size 0.330 Acres
Acres 0.33
Property Sub-Type Single Family Residence
Property Description
Welcome to this inviting 3-bedroom, 2.5-bath home tucked away in the Copperfield neighborhood. From the moment you arrive, the rocking chair front porch sets the tone for cozy evenings and friendly conversations.
Inside, you'll find an open kitchen with plenty of updates, perfect for everyday meals or entertaining with ease. The family room with fireplace creates a warm gathering spot, while a sunroom and screened porch offer year-round enjoyment.
The home's thoughtful layout includes all bedrooms upstairs, with a comfortable primary suite and plenty of storage throughout. The fenced backyard is ready for pets, play, or simply relaxing outdoors, and the shed adds even more convenience.
Located on a quiet cul-de-sac, you'll enjoy both privacy and community, all within reach of schools, shopping, and commuting routes.
Highlights:
~ 3 Bedrooms, 2.5 Baths
~ Open, updated kitchen
~ Family room with fireplace
~ Sunroom + screened porch
~ Rocking chair front porch & fenced backyard with shed
Don't miss your chance to make this charming home yours!
Location
State NC
County Gaston
Zoning R2
Rooms
Main Level Family Room
Main Level Bathroom-Half
Upper Level Primary Bedroom
Upper Level Bathroom-Full
Upper Level Bedroom(s)
Upper Level Bedroom(s)
Interior
Interior Features Cable Prewire
Heating Natural Gas
Cooling Ceiling Fan(s), Central Air, Zoned
Flooring Carpet, Hardwood, Tile, Vinyl
Fireplaces Type Family Room
Fireplace true
Appliance Dishwasher, Disposal, Electric Oven, Electric Range, Gas Water Heater, Microwave, Plumbed For Ice Maker, Refrigerator
Laundry Main Level
Exterior
Fence Fenced
Street Surface Concrete,Paved
Porch Patio, Screened
Garage false
Building
Lot Description Cul-De-Sac
Dwelling Type Site Built
Foundation Crawl Space
Sewer Private Sewer
Water Community Well
Level or Stories Two
Structure Type Vinyl,Wood
New Construction false
Schools
Elementary Schools Unspecified
Middle Schools Unspecified
High Schools Unspecified
Others
HOA Name Melvin Stokes
Senior Community false
Acceptable Financing Cash, Conventional
Listing Terms Cash, Conventional
Special Listing Condition None
GET MORE INFORMATION

REALTOR® | Lic# NC 285607 | SC 101410
3440 Toringdon Way Suite 205, Charlotte, North Carolina, 28277, USA







