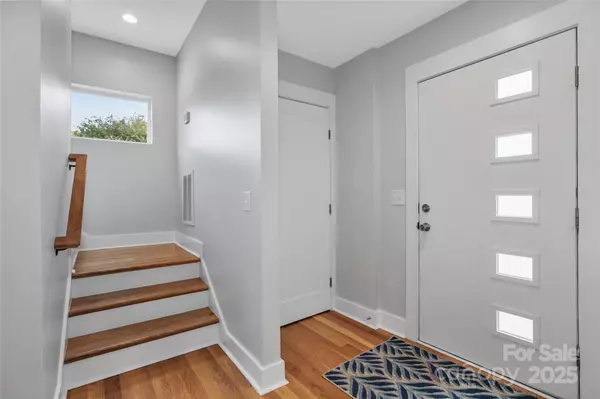
3 Beds
3 Baths
2,523 SqFt
3 Beds
3 Baths
2,523 SqFt
Key Details
Property Type Single Family Home
Sub Type Single Family Residence
Listing Status Active
Purchase Type For Sale
Square Footage 2,523 sqft
Price per Sqft $326
Subdivision Biddleville
MLS Listing ID 4302389
Style Modern
Bedrooms 3
Full Baths 2
Half Baths 1
Construction Status Completed
Abv Grd Liv Area 2,523
Year Built 2019
Lot Size 4,356 Sqft
Acres 0.1
Lot Dimensions 51 x 90
Property Sub-Type Single Family Residence
Property Description
Inside, it's all clean lines and natural light. Hardwood floors throughout (minus the bathrooms), walk-in closets in every bedroom, and a kitchen built for real life with an oversized island, sleek finishes, and open flow to the living area.
Up top, the rooftop is the showstopper. Whether it's coffee at sunrise or cocktails at sunset, this space is made to be lived in.
You're minutes from Restaurant Constance, Pizza Baby, Not Just Coffee, Rhino Market, and the greenway. Uptown's close, but you've got your own pocket of Charlotte right here. Walkable, vibrant, and full of character.
Don't miss this chance to get into a neighborhood so close to Uptown, where new construction being built, is driving prices higher.
Location
State NC
County Mecklenburg
Zoning NEIGHBORHOOD 2 N2-B
Rooms
Guest Accommodations None
Primary Bedroom Level Upper
Interior
Interior Features Breakfast Bar, Cable Prewire, Garden Tub, Kitchen Island, Open Floorplan, Pantry, Walk-In Closet(s), Walk-In Pantry
Heating Heat Pump
Cooling Central Air
Flooring Tile, Wood
Fireplaces Type Gas, Great Room
Fireplace true
Appliance Dishwasher, Gas Range, Gas Water Heater, Microwave, Tankless Water Heater
Laundry Laundry Room
Exterior
Exterior Feature Rooftop Terrace
Garage Spaces 2.0
Fence Back Yard
Community Features None
Utilities Available Cable Available, Electricity Connected, Natural Gas
Waterfront Description None
View City
Roof Type Flat,Rubber
Street Surface Concrete,Paved
Porch Patio
Garage true
Building
Lot Description Corner Lot
Dwelling Type Site Built
Foundation Slab
Sewer Public Sewer
Water City
Architectural Style Modern
Level or Stories Two
Structure Type Fiber Cement,Hardboard Siding
New Construction false
Construction Status Completed
Schools
Elementary Schools Bruns Avenue
Middle Schools Ranson
High Schools West Charlotte
Others
Pets Allowed Yes
Senior Community false
Acceptable Financing Cash, Conventional
Listing Terms Cash, Conventional
Special Listing Condition None
Virtual Tour https://my.matterport.com/show/?m=Tyoj63tqpzo
GET MORE INFORMATION

REALTOR® | Lic# NC 285607 | SC 101410
3440 Toringdon Way Suite 205, Charlotte, North Carolina, 28277, USA







