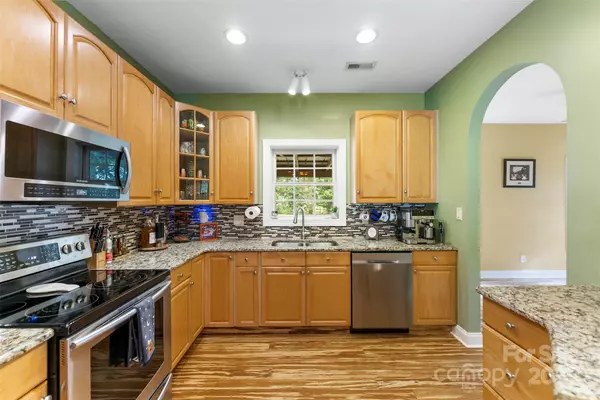3 Beds
2 Baths
1,895 SqFt
3 Beds
2 Baths
1,895 SqFt
Key Details
Property Type Single Family Home
Sub Type Single Family Residence
Listing Status Active
Purchase Type For Sale
Square Footage 1,895 sqft
Price per Sqft $247
Subdivision Caroline Acres
MLS Listing ID 4299148
Bedrooms 3
Full Baths 2
Abv Grd Liv Area 1,895
Year Built 2001
Lot Size 1.000 Acres
Acres 1.0
Property Sub-Type Single Family Residence
Property Description
Inside, the open floor plan brings everyone together, whether you're hosting a meal in the dining space or relaxing in the living room. The sunroom is the perfect spot to slow down—imagine mornings with a cup of coffee as the sun rises or quiet evenings unwinding as the day winds down. Upstairs, the finished bonus room gives you extra flexibility for a playroom, office, or guest retreat.
Outside, the fenced yard is ready for kids, pets, or backyard barbecues. A storage building and carport shed add function, while the long driveway and attached garage make parking and projects a breeze.
This well-cared-for home has been thoughtfully maintained, with the roof, gutters, and tankless water heater all replaced in 2024—giving you peace of mind for years to come.
Set in an established neighborhood with plenty of room both inside and out, this home offers a comfortable lifestyle without the extra restrictions.
Location
State SC
County York
Zoning RC-I
Rooms
Main Level Bedrooms 3
Main Level Primary Bedroom
Main Level Sunroom
Main Level Living Room
Upper Level Bed/Bonus
Interior
Heating Natural Gas
Cooling Ceiling Fan(s), Central Air
Fireplaces Type Family Room, Gas, Gas Log
Fireplace true
Appliance Dishwasher, Electric Cooktop, Electric Oven
Laundry Laundry Room
Exterior
Exterior Feature Fire Pit
Garage Spaces 2.0
Fence Back Yard
Pool Above Ground, Fenced
Street Surface Concrete,Paved
Accessibility Two or More Access Exits
Porch Covered, Deck
Garage true
Building
Lot Description Cleared, Wooded
Dwelling Type Site Built
Foundation Crawl Space
Sewer Septic Installed
Water Well
Level or Stories 1 Story/F.R.O.G.
Structure Type Vinyl
New Construction false
Schools
Elementary Schools Hunter Street
Middle Schools York Intermediate
High Schools York Comprehensive
Others
Senior Community false
Acceptable Financing Cash, Conventional, FHA, USDA Loan, VA Loan
Listing Terms Cash, Conventional, FHA, USDA Loan, VA Loan
Special Listing Condition None
GET MORE INFORMATION
REALTOR® | Lic# NC 285607 | SC 101410
3440 Toringdon Way Suite 205, Charlotte, North Carolina, 28277, USA







