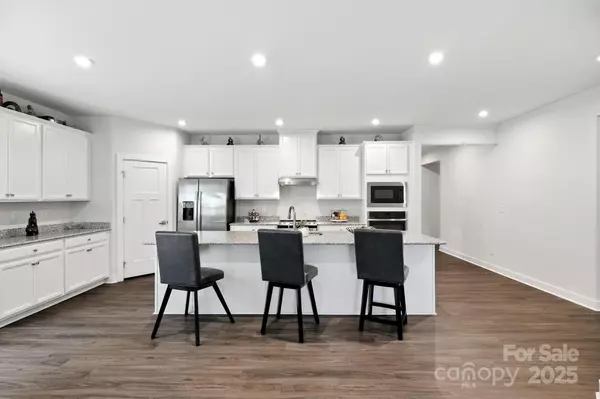4 Beds
3 Baths
2,687 SqFt
4 Beds
3 Baths
2,687 SqFt
Key Details
Property Type Single Family Home
Sub Type Single Family Residence
Listing Status Active
Purchase Type For Sale
Square Footage 2,687 sqft
Price per Sqft $178
Subdivision Enclave At Holcomb
MLS Listing ID 4297584
Style Arts and Crafts,Transitional
Bedrooms 4
Full Baths 3
HOA Fees $166/mo
HOA Y/N 1
Abv Grd Liv Area 2,687
Year Built 2021
Lot Size 8,276 Sqft
Acres 0.19
Lot Dimensions 54 x 156 x 54 x 156
Property Sub-Type Single Family Residence
Property Description
The main level features an open, light-filled kitchen and living area ideal for gathering and connection. The primary suite provides a peaceful retreat, while two additional bedrooms on the first floor offer flexibility for guests, hobbies, or a home office.
When company comes, the upstairs bonus retreat is a pleasant surprise — complete with a loft-style family room, guest bedroom, and full bath. It's the perfect setup for visiting family or grandkids, yet tucked away when not in use. A large walk-in storage room keeps everything neatly organized without the hassle of attic stairs or ladders.
Out back, the spacious covered porch and extended patio create the perfect spot to unwind — whether you're enjoying a quiet morning coffee, relaxing with a good book, grilling in the evening, or letting your dog roam while you relax.
Beyond your home, community amenities add to the enjoyment — a pool and cabana, scenic walking trails, and a playground for visiting little ones, with plenty of dog-friendly spaces for daily strolls.
Close to downtown Harrisburg and an easy commute to Charlotte, you'll quickly feel at home in a lifestyle of both relaxation and connection.
Location
State NC
County Cabarrus
Zoning RH
Rooms
Main Level Bedrooms 3
Main Level, 12' 5" X 11' 3" Bedroom(s)
Main Level, 11' 5" X 4' 10" Bathroom-Full
Main Level, 6' 8" X 5' 9" Laundry
Main Level, 28' 3" X 13' 1" Kitchen
Main Level, 12' 7" X 10' 11" Bedroom(s)
Main Level, 19' 8" X 6' 7" Dining Area
Main Level, 16' 2" X 14' 1" Primary Bedroom
Main Level, 17' 4" X 15' 7" Living Room
Main Level, 10' 11" X 10' 10" Bathroom-Full
Upper Level, 23' 7" X 21' 0" Loft
Upper Level, 8' 8" X 8' 8" Bathroom-Full
Upper Level, 15' 7" X 12' 8" Bedroom(s)
Upper Level, 22' 0" X 8' 1" Utility Room
Interior
Interior Features Attic Other, Attic Walk In, Breakfast Bar, Entrance Foyer, Kitchen Island, Open Floorplan, Pantry, Storage, Walk-In Closet(s)
Heating Central, Forced Air, Natural Gas, Zoned
Cooling Central Air, Electric, Zoned
Flooring Carpet, Tile, Vinyl
Fireplace false
Appliance Dishwasher, Disposal, Electric Oven, Electric Range, Exhaust Hood, Gas Water Heater, Microwave, Plumbed For Ice Maker, Tankless Water Heater, Wall Oven
Laundry Electric Dryer Hookup, Inside, Laundry Room, Main Level, Washer Hookup
Exterior
Exterior Feature Lawn Maintenance
Garage Spaces 2.0
Community Features Fifty Five and Older, Cabana, Outdoor Pool, Playground, Sidewalks, Street Lights, Walking Trails
Utilities Available Cable Available, Electricity Connected, Natural Gas, Satellite Internet Available, Underground Power Lines, Underground Utilities, Wired Internet Available
Waterfront Description None
Roof Type Shingle,Wood
Street Surface Concrete,Paved
Accessibility Two or More Access Exits, Door Width 32 Inches or More, Entry Slope less than 1 foot, Garage Door Height Greater Than 84 inches
Porch Covered, Front Porch, Patio, Rear Porch
Garage true
Building
Lot Description Level
Dwelling Type Site Built
Foundation Slab
Sewer Public Sewer
Water City
Architectural Style Arts and Crafts, Transitional
Level or Stories One and One Half
Structure Type Fiber Cement
New Construction false
Schools
Elementary Schools Unspecified
Middle Schools Unspecified
High Schools Unspecified
Others
HOA Name Community Association Management (CAM)
Senior Community true
Restrictions Architectural Review,No Representation,Rental – See Restrictions Description,Subdivision,Other - See Remarks
Acceptable Financing Cash, Conventional, FHA, VA Loan
Horse Property None
Listing Terms Cash, Conventional, FHA, VA Loan
Special Listing Condition None
Virtual Tour https://book.boulevardrealestatemedia.com/videos/0198f787-ceed-7372-a6ea-08bda2f94097
GET MORE INFORMATION
REALTOR® | Lic# NC 285607 | SC 101410
3440 Toringdon Way Suite 205, Charlotte, North Carolina, 28277, USA







