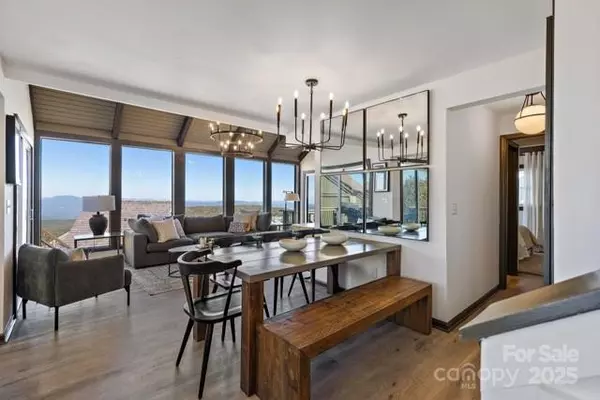4 Beds
3 Baths
1,802 SqFt
4 Beds
3 Baths
1,802 SqFt
Key Details
Property Type Single Family Home
Sub Type Single Family Residence
Listing Status Coming Soon
Purchase Type For Sale
Square Footage 1,802 sqft
Price per Sqft $515
Subdivision Beechtop
MLS Listing ID 4287301
Bedrooms 4
Full Baths 3
HOA Fees $2,500/ann
HOA Y/N 1
Abv Grd Liv Area 1,631
Year Built 1983
Lot Size 3,049 Sqft
Acres 0.07
Property Sub-Type Single Family Residence
Property Description
Location
State NC
County Avery
Zoning R-2A
Rooms
Basement Finished, Walk-Out Access, Walk-Up Access
Main Level Bedrooms 2
Main Level Dining Area
Main Level Living Room
Main Level Kitchen
Main Level Primary Bedroom
Main Level Bedroom(s)
Main Level Bathroom-Full
Main Level Bathroom-Full
Basement Level Bedroom(s)
Upper Level Bedroom(s)
Upper Level Bathroom-Full
Interior
Interior Features Open Floorplan, Sauna
Heating Central, Forced Air, Heat Pump
Cooling Central Air
Flooring Carpet, Vinyl
Fireplaces Type Family Room, Gas
Fireplace true
Appliance Dishwasher, Disposal, Dryer, Electric Oven, Electric Range, Electric Water Heater, Microwave, Refrigerator with Ice Maker, Self Cleaning Oven, Trash Compactor, Washer, Washer/Dryer
Laundry Inside, Laundry Room, Main Level
Exterior
Utilities Available Underground Utilities
View Long Range, Mountain(s), Year Round
Roof Type Other - See Remarks
Street Surface Asphalt,Paved
Porch Balcony, Deck, Front Porch
Garage false
Building
Lot Description Views
Dwelling Type Site Built
Foundation Basement
Sewer Public Sewer
Water City
Level or Stories Two
Structure Type Hardboard Siding
New Construction false
Schools
Elementary Schools Unspecified
Middle Schools Unspecified
High Schools Unspecified
Others
HOA Name Beechtop POA
Senior Community false
Acceptable Financing Cash, Conventional
Listing Terms Cash, Conventional
Special Listing Condition None
GET MORE INFORMATION
REALTOR® | Lic# NC 285607 | SC 101410
3440 Toringdon Way Suite 205, Charlotte, North Carolina, 28277, USA







