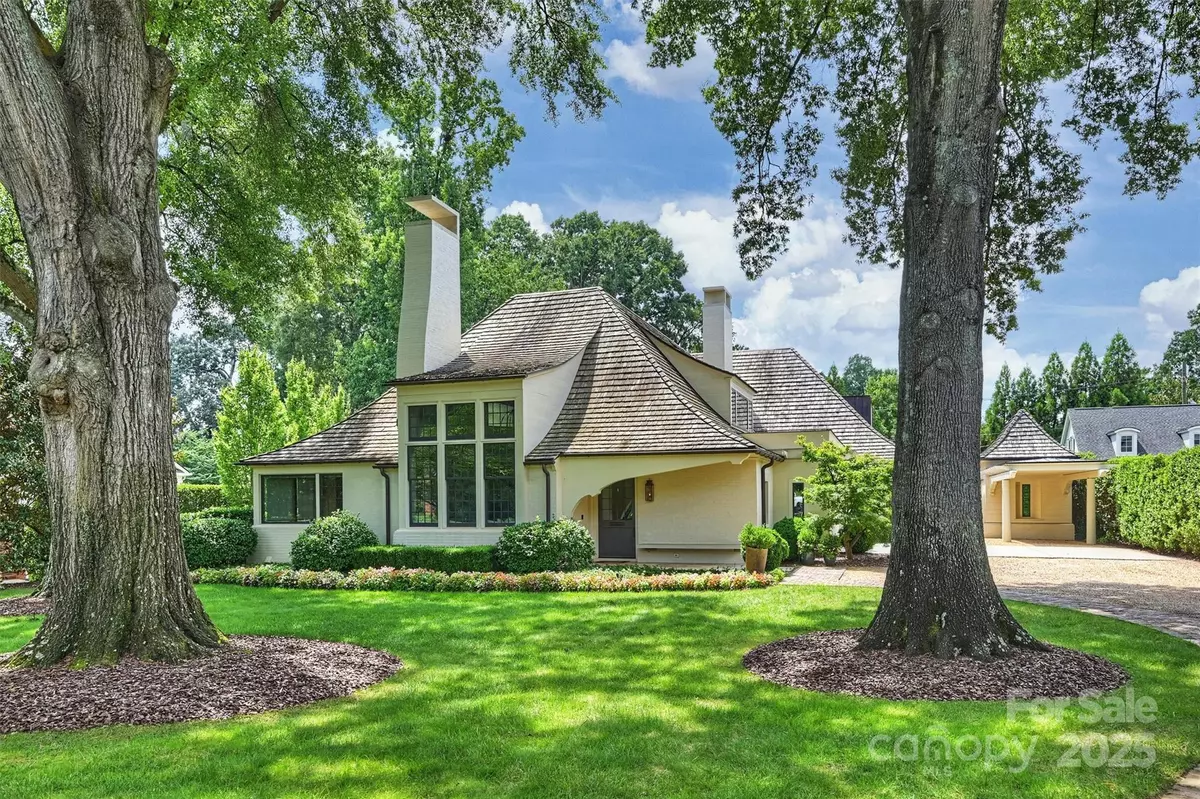
5 Beds
8 Baths
9,833 SqFt
5 Beds
8 Baths
9,833 SqFt
Key Details
Property Type Single Family Home
Sub Type Single Family Residence
Listing Status Active
Purchase Type For Sale
Square Footage 9,833 sqft
Price per Sqft $808
Subdivision Foxcroft
MLS Listing ID 4292210
Bedrooms 5
Full Baths 6
Half Baths 2
Abv Grd Liv Area 7,441
Year Built 2014
Lot Size 0.648 Acres
Acres 0.648
Property Sub-Type Single Family Residence
Property Description
Location
State NC
County Mecklenburg
Zoning N1-A
Rooms
Basement Finished, Interior Entry, Storage Space
Guest Accommodations None
Main Level Bedrooms 1
Main Level Primary Bedroom
Main Level Living Room
Main Level Dining Room
Main Level Kitchen
Main Level Bathroom-Half
Main Level Bathroom-Half
Main Level Breakfast
Main Level Den
Main Level Bar/Entertainment
Basement Level Exercise Room
Main Level Family Room
Main Level Keeping Room
Basement Level Media Room
Main Level Laundry
Main Level Mud
Main Level Office
Upper Level Bedroom(s)
Upper Level Bedroom(s)
Basement Level Basement
Upper Level Bedroom(s)
Upper Level Bedroom(s)
Upper Level Bonus Room
Basement Level Wine Cellar
Interior
Interior Features Attic Other, Breakfast Bar, Built-in Features, Drop Zone, Elevator, Entrance Foyer, Kitchen Island, Open Floorplan, Pantry, Storage, Walk-In Closet(s), Walk-In Pantry, Wet Bar
Heating Forced Air, Heat Pump, Natural Gas
Cooling Central Air
Flooring Carpet, Concrete, Stone, Tile, Wood
Fireplaces Type Den, Family Room, Gas, Outside, Wood Burning
Fireplace true
Appliance Dishwasher, Disposal, Double Oven, Dryer, Exhaust Hood, Freezer, Gas Range, Ice Maker, Microwave, Oven, Refrigerator, Washer, Washer/Dryer
Laundry Laundry Chute, Laundry Room, Main Level
Exterior
Exterior Feature Elevator, Gas Grill, In-Ground Hot Tub / Spa, In-Ground Irrigation, Outdoor Shower
Garage Spaces 2.0
Carport Spaces 1
Fence Back Yard, Privacy
Pool Fenced, In Ground, Pool/Spa Combo, Salt Water
Utilities Available Electricity Connected, Natural Gas
Roof Type Wood
Street Surface Concrete,Gravel,Paved
Porch Covered, Deck, Front Porch, Patio, Rear Porch, Side Porch, Terrace
Garage true
Building
Lot Description Level, Private
Dwelling Type Site Built
Foundation Basement
Sewer Public Sewer
Water City
Level or Stories One and One Half
Structure Type Brick Full
New Construction false
Schools
Elementary Schools Sharon
Middle Schools Alexander Graham
High Schools Myers Park
Others
Senior Community false
Restrictions Deed
Acceptable Financing Cash, Conventional
Listing Terms Cash, Conventional
Special Listing Condition None
Virtual Tour https://matthewbenham.hd.pics/3912-Beresford-Rd-1/idx
GET MORE INFORMATION

REALTOR® | Lic# NC 285607 | SC 101410
3440 Toringdon Way Suite 205, Charlotte, North Carolina, 28277, USA







