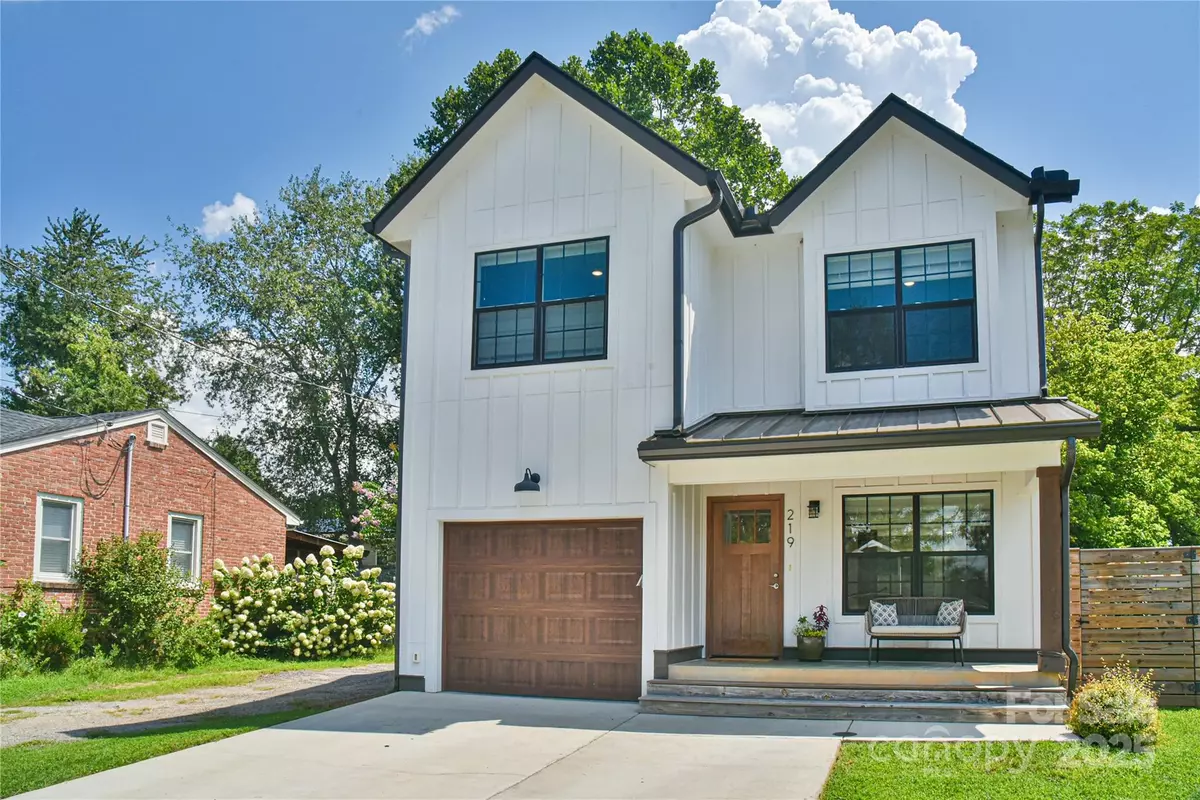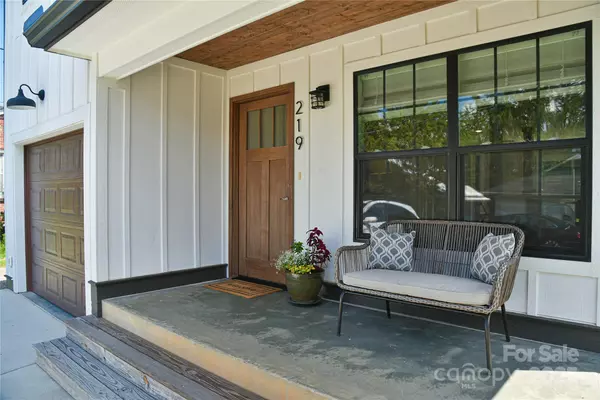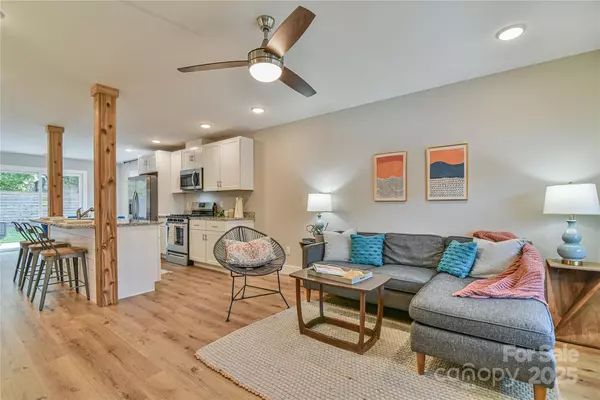3 Beds
3 Baths
1,699 SqFt
3 Beds
3 Baths
1,699 SqFt
Key Details
Property Type Single Family Home
Sub Type Single Family Residence
Listing Status Active
Purchase Type For Sale
Square Footage 1,699 sqft
Price per Sqft $338
Subdivision West Asheville
MLS Listing ID 4291036
Style Arts and Crafts
Bedrooms 3
Full Baths 2
Half Baths 1
Abv Grd Liv Area 1,699
Year Built 2021
Lot Size 3,920 Sqft
Acres 0.09
Property Sub-Type Single Family Residence
Property Description
Location
State NC
County Buncombe
Zoning RM8
Rooms
Main Level Living Room
Main Level Kitchen
Main Level Dining Area
Upper Level Primary Bedroom
Main Level Bathroom-Half
Upper Level Loft
Interior
Interior Features Built-in Features, Kitchen Island, Walk-In Closet(s)
Heating Central, Heat Pump, Natural Gas
Cooling Ceiling Fan(s), Central Air, Heat Pump
Flooring Carpet, Tile, Vinyl
Fireplace false
Appliance Dishwasher, Dryer, Gas Range, Microwave, Refrigerator, Tankless Water Heater, Washer, Washer/Dryer
Laundry Laundry Closet, Upper Level
Exterior
Garage Spaces 1.0
Fence Back Yard, Fenced, Privacy
Utilities Available Cable Available, Fiber Optics, Natural Gas, Underground Power Lines, Underground Utilities
Roof Type Shingle,Metal
Street Surface Concrete,Paved
Porch Front Porch, Patio
Garage true
Building
Lot Description Level
Dwelling Type Site Built
Foundation Slab
Sewer Public Sewer
Water City
Architectural Style Arts and Crafts
Level or Stories Two
Structure Type Fiber Cement
New Construction false
Schools
Elementary Schools Asheville City
Middle Schools Asheville
High Schools Asheville
Others
Senior Community false
Acceptable Financing Cash, Conventional
Listing Terms Cash, Conventional
Special Listing Condition None
GET MORE INFORMATION
REALTOR® | Lic# NC 285607 | SC 101410
3440 Toringdon Way Suite 205, Charlotte, North Carolina, 28277, USA







