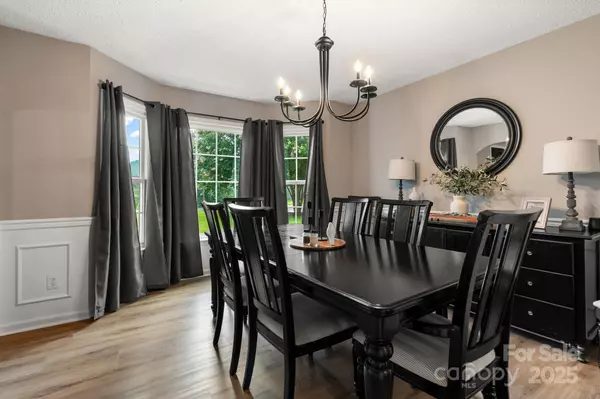4 Beds
4 Baths
2,406 SqFt
4 Beds
4 Baths
2,406 SqFt
Key Details
Property Type Single Family Home
Sub Type Single Family Residence
Listing Status Active
Purchase Type For Sale
Square Footage 2,406 sqft
Price per Sqft $218
Subdivision East Winds
MLS Listing ID 4291985
Bedrooms 4
Full Baths 3
Half Baths 1
Abv Grd Liv Area 2,406
Year Built 1991
Lot Size 0.880 Acres
Acres 0.88
Property Sub-Type Single Family Residence
Property Description
Location
State NC
County Burke
Zoning R-1
Rooms
Main Level Bedrooms 1
Main Level Kitchen
Main Level Dining Room
Upper Level Bonus Room
Main Level Living Room
Upper Level Bedroom(s)
Main Level Primary Bedroom
Upper Level Bathroom-Full
Main Level Breakfast
Main Level Laundry
Interior
Interior Features Attic Stairs Fixed, Attic Stairs Pulldown, Other - See Remarks
Heating Heat Pump
Cooling Central Air
Fireplaces Type Gas Log
Fireplace true
Appliance Dishwasher, Electric Range, Microwave, Refrigerator
Laundry Laundry Room, Main Level
Exterior
Garage Spaces 2.0
Street Surface Concrete,Paved
Porch Patio
Garage true
Building
Dwelling Type Site Built
Foundation Crawl Space
Sewer Septic Installed
Water Public
Level or Stories Two
Structure Type Vinyl
New Construction false
Schools
Elementary Schools Drexel
Middle Schools Heritage
High Schools Jimmy C Draughn
Others
Senior Community false
Special Listing Condition None
GET MORE INFORMATION
REALTOR® | Lic# NC 285607 | SC 101410
3440 Toringdon Way Suite 205, Charlotte, North Carolina, 28277, USA







