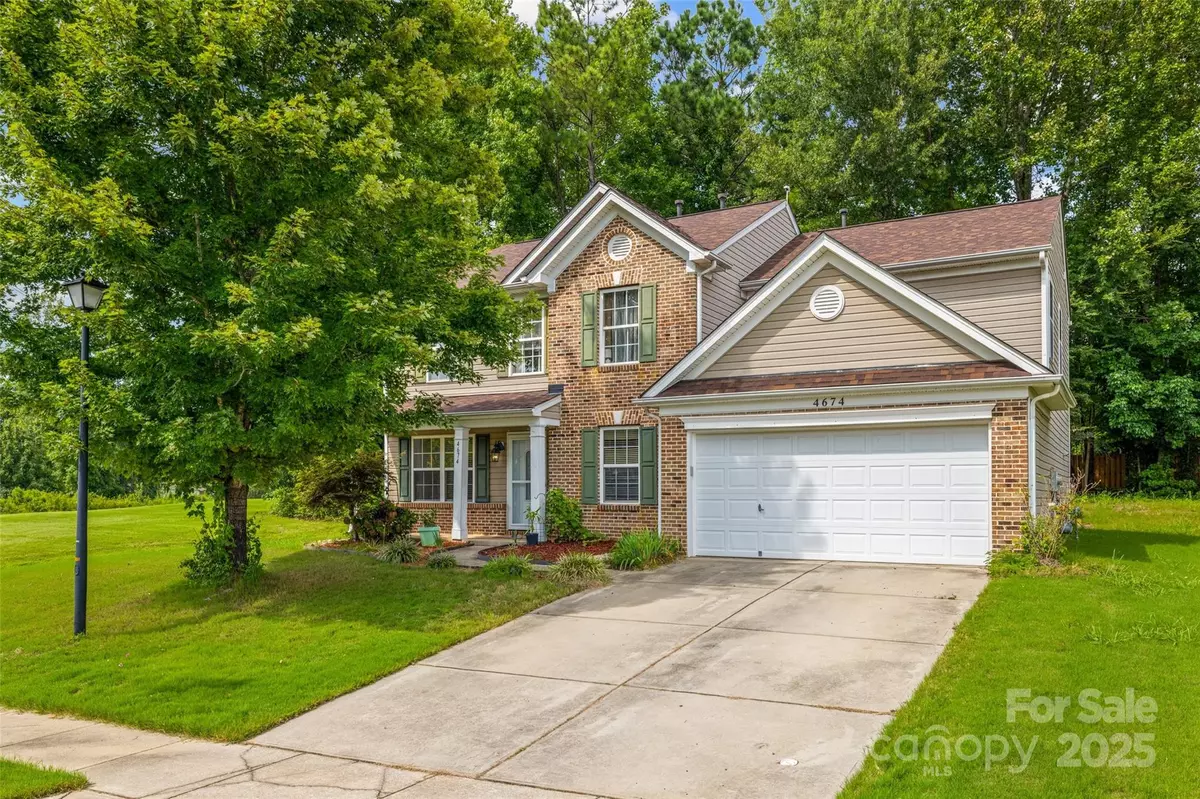
5 Beds
3 Baths
2,563 SqFt
5 Beds
3 Baths
2,563 SqFt
Key Details
Property Type Single Family Home
Sub Type Single Family Residence
Listing Status Active
Purchase Type For Sale
Square Footage 2,563 sqft
Price per Sqft $167
Subdivision Alexandria
MLS Listing ID 4292786
Style Traditional
Bedrooms 5
Full Baths 2
Half Baths 1
HOA Fees $279/ann
HOA Y/N 1
Abv Grd Liv Area 2,563
Year Built 2005
Lot Size 10,890 Sqft
Acres 0.25
Property Sub-Type Single Family Residence
Property Description
You'll love the recent updates, including a brand-new roof (2024), two newer AC units (2022 & 2020), a new water heater (2023), and fresh LVP flooring in several rooms. Outside, the extended patio is ready for entertaining, complete with a bar, firepit, and retaining wall for cozy nights with friends and family.
All this in a neighborhood that offers a community pool and clubhouse—plus easy access to shopping, dining, and everything Rock Hill has to offer. This home truly blends comfort, style, and convenience in one special package.
Location
State SC
County York
Zoning MF-15
Rooms
Main Level Bedrooms 1
Upper Level Primary Bedroom
Main Level Kitchen
Main Level Dining Room
Main Level Study
Main Level Sunroom
Main Level Great Room
Main Level Bedroom(s)
Upper Level Bedroom(s)
Upper Level Bedroom(s)
Main Level Breakfast
Upper Level Bedroom(s)
Interior
Heating Forced Air, Natural Gas
Cooling Central Air
Fireplace false
Appliance Dishwasher, Refrigerator with Ice Maker, Washer/Dryer
Laundry Laundry Room, Upper Level
Exterior
Exterior Feature Fire Pit
Garage Spaces 2.0
Fence Partial
Community Features Clubhouse, Outdoor Pool, Playground
Street Surface Concrete,Paved
Garage true
Building
Dwelling Type Site Built
Foundation Slab
Sewer Public Sewer
Water City
Architectural Style Traditional
Level or Stories Two
Structure Type Brick Partial,Vinyl
New Construction false
Schools
Elementary Schools Old Pointe
Middle Schools Rawlinson Road
High Schools Northwestern
Others
Senior Community false
Special Listing Condition None
GET MORE INFORMATION

REALTOR® | Lic# NC 285607 | SC 101410
3440 Toringdon Way Suite 205, Charlotte, North Carolina, 28277, USA







