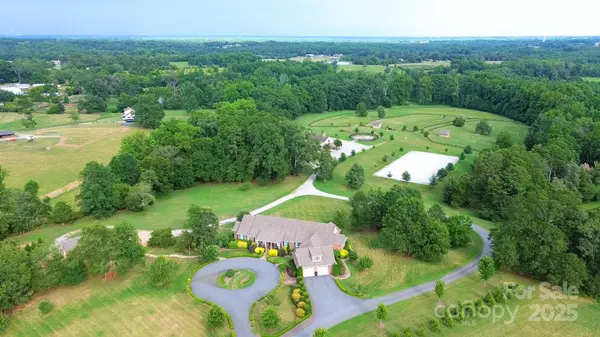5 Beds
6 Baths
7,200 SqFt
5 Beds
6 Baths
7,200 SqFt
Key Details
Property Type Single Family Home
Sub Type Single Family Residence
Listing Status Active
Purchase Type For Sale
Square Footage 7,200 sqft
Price per Sqft $486
MLS Listing ID 4287502
Style Traditional
Bedrooms 5
Full Baths 5
Half Baths 1
Abv Grd Liv Area 4,141
Year Built 2017
Lot Size 32.550 Acres
Acres 32.55
Property Sub-Type Single Family Residence
Property Description
Location
State NC
County Polk
Zoning MX
Rooms
Basement Apartment, Exterior Entry, Finished, Full, Interior Entry, Walk-Out Access, Walk-Up Access
Guest Accommodations Interior Connected,Separate Entrance,Separate Kitchen Facilities,Separate Living Quarters,Other - See Remarks
Main Level Bedrooms 3
Interior
Interior Features Attic Stairs Pulldown, Built-in Features, Kitchen Island, Pantry, Split Bedroom, Walk-In Pantry
Heating Electric, Heat Pump
Cooling Electric, Heat Pump, Multi Units
Flooring Tile, Wood
Fireplaces Type Family Room, Propane
Fireplace true
Appliance Convection Microwave, Dishwasher, Disposal, Double Oven, Electric Oven, Gas Cooktop, Warming Drawer
Laundry Electric Dryer Hookup, In Basement, Utility Room, Laundry Room, Lower Level, Main Level, Multiple Locations, Sink, Washer Hookup
Exterior
Exterior Feature Fence, Fire Pit
Garage Spaces 2.0
Fence Fenced, Wood
Roof Type Shingle
Street Surface Asphalt,Paved
Porch Deck, Front Porch, Patio
Garage true
Building
Lot Description Level, Pasture, Paved, Sloped, Wooded
Dwelling Type Site Built
Foundation Basement
Sewer Septic Installed
Water Public, Well
Architectural Style Traditional
Level or Stories One
Structure Type Brick Full
New Construction false
Schools
Elementary Schools Polk Central
Middle Schools Polk
High Schools Polk
Others
Senior Community false
Horse Property Arena, Barn, Equestrian Facilities, Hay Storage, Horses Allowed, Paddocks, Pasture, Riding Trail, Tack Room, Wash Rack
Special Listing Condition None
GET MORE INFORMATION
REALTOR® | Lic# NC 285607 | SC 101410
3440 Toringdon Way Suite 205, Charlotte, North Carolina, 28277, USA







