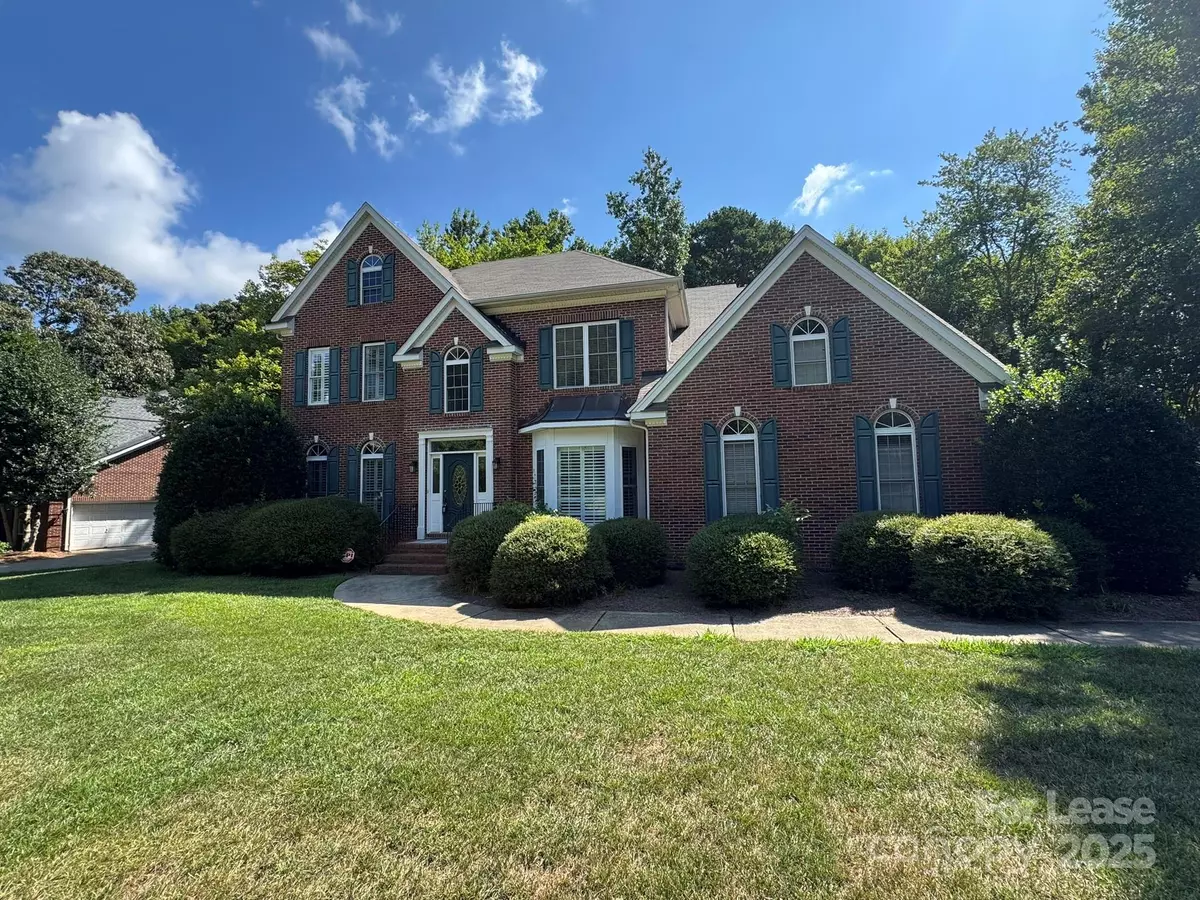4 Beds
3 Baths
3,426 SqFt
4 Beds
3 Baths
3,426 SqFt
Key Details
Property Type Single Family Home
Sub Type Single Family Residence
Listing Status Active
Purchase Type For Rent
Square Footage 3,426 sqft
Subdivision Weddington Brook
MLS Listing ID 4289514
Style Traditional
Bedrooms 4
Full Baths 2
Half Baths 1
Abv Grd Liv Area 3,426
Year Built 1999
Lot Size 0.428 Acres
Acres 0.428
Property Sub-Type Single Family Residence
Property Description
Additional highlights include a two-car garage, a formal dining area, and both a screened in porch and a back deck.
Location
State NC
County Union
Zoning AN2
Rooms
Main Level Kitchen
Main Level Living Room
Main Level Bathroom-Half
Upper Level Primary Bedroom
Upper Level Bedroom(s)
Upper Level Bathroom-Full
Interior
Interior Features Attic Stairs Pulldown, Cable Prewire, Kitchen Island, Open Floorplan, Walk-In Closet(s)
Heating Forced Air
Cooling Central Air, Electric
Flooring Carpet, Tile, Wood
Fireplaces Type Den, Gas Log
Furnishings Unfurnished
Fireplace true
Appliance Dishwasher, Disposal, Electric Cooktop, Electric Oven, Gas Water Heater, Refrigerator with Ice Maker
Exterior
Garage Spaces 2.0
Utilities Available Cable Available, Electricity Connected, Natural Gas
Roof Type Composition
Street Surface Concrete,Paved
Garage true
Building
Foundation Crawl Space
Sewer County Sewer
Water County Water
Architectural Style Traditional
Level or Stories Two
Schools
Elementary Schools Unspecified
Middle Schools Unspecified
High Schools Unspecified
Others
Pets Allowed Conditional
Senior Community false
GET MORE INFORMATION
REALTOR® | Lic# NC 285607 | SC 101410
3440 Toringdon Way Suite 205, Charlotte, North Carolina, 28277, USA







