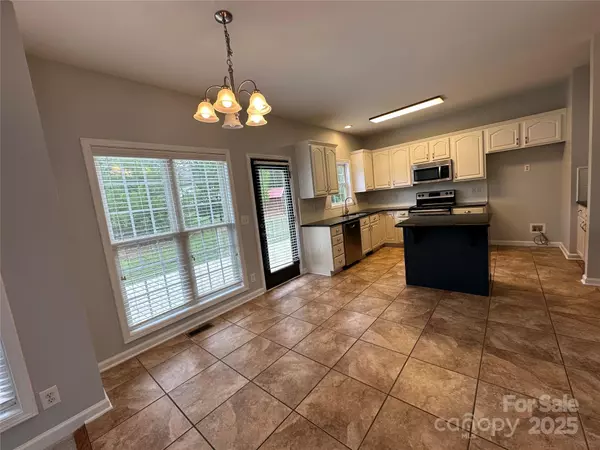4 Beds
3 Baths
2,289 SqFt
4 Beds
3 Baths
2,289 SqFt
Key Details
Property Type Single Family Home
Sub Type Single Family Residence
Listing Status Active Under Contract
Purchase Type For Sale
Square Footage 2,289 sqft
Price per Sqft $193
Subdivision Oldenburg
MLS Listing ID 4288027
Style Transitional
Bedrooms 4
Full Baths 2
Half Baths 1
Abv Grd Liv Area 2,289
Year Built 2001
Lot Size 0.510 Acres
Acres 0.51
Property Sub-Type Single Family Residence
Property Description
Location
State NC
County Cabarrus
Zoning RL
Rooms
Main Level Dining Room
Main Level Kitchen
Main Level Dining Area
Main Level Great Room
Main Level Office
Upper Level Primary Bedroom
Upper Level Bathroom-Full
Upper Level Bedroom(s)
Upper Level Bathroom-Full
Upper Level Bedroom(s)
Main Level Bathroom-Half
Upper Level Bed/Bonus
Main Level Laundry
Interior
Interior Features Attic Stairs Pulldown, Entrance Foyer, Garden Tub, Kitchen Island, Pantry, Walk-In Closet(s)
Heating Heat Pump, Zoned
Cooling Ceiling Fan(s), Central Air, Dual, Zoned
Flooring Carpet, Tile, Wood
Fireplaces Type Great Room, Propane
Fireplace true
Appliance Dishwasher, Electric Range, Microwave
Laundry Electric Dryer Hookup, Utility Room, Main Level, Washer Hookup
Exterior
Garage Spaces 2.0
Utilities Available Electricity Connected, Propane
Roof Type Shingle
Street Surface Concrete,Paved
Porch Covered, Deck, Front Porch
Garage true
Building
Lot Description Cul-De-Sac
Dwelling Type Site Built
Foundation Crawl Space
Sewer Public Sewer
Water City
Architectural Style Transitional
Level or Stories Two
Structure Type Brick Full
New Construction false
Schools
Elementary Schools Mount Pleasant
Middle Schools Mount Pleasant
High Schools Mount Pleasant
Others
Senior Community false
Restrictions Subdivision
Acceptable Financing Cash, Conventional, FHA, NC Bond, USDA Loan, VA Loan
Listing Terms Cash, Conventional, FHA, NC Bond, USDA Loan, VA Loan
Special Listing Condition None
GET MORE INFORMATION
REALTOR® | Lic# NC 285607 | SC 101410
3440 Toringdon Way Suite 205, Charlotte, North Carolina, 28277, USA







