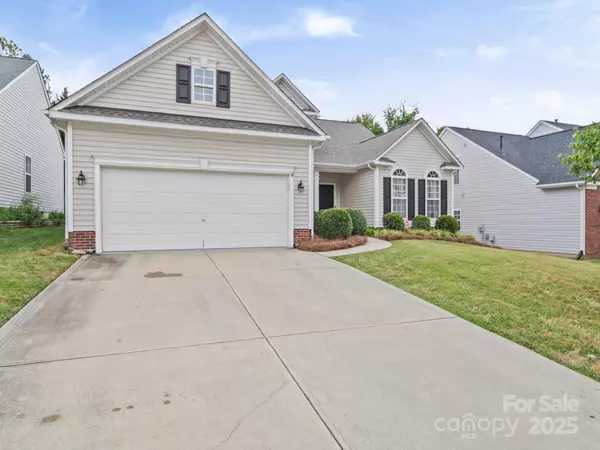4 Beds
2 Baths
2,167 SqFt
4 Beds
2 Baths
2,167 SqFt
Key Details
Property Type Single Family Home
Sub Type Single Family Residence
Listing Status Active
Purchase Type For Sale
Square Footage 2,167 sqft
Price per Sqft $201
Subdivision Brandon Oaks
MLS Listing ID 4286551
Bedrooms 4
Full Baths 2
Construction Status Completed
HOA Fees $161/qua
HOA Y/N 1
Abv Grd Liv Area 2,167
Year Built 2005
Lot Size 9,016 Sqft
Acres 0.207
Property Sub-Type Single Family Residence
Property Description
Step into this welcoming 4-bedroom, 2-bath ranch-style home, thoughtfully laid out for effortless daily life. The kitchen's rich cherry finished cabinets and solid surface-style counters flow seamlessly into an open breakfast nook and vaulted sunroom—it's light-filled and irresistibly cozy. Crown molding adds a touch of elegance, while the white-trimmed fireplace anchors the living room with charm. Downstairs, you'll find the primary suite with tray ceilings, plus two additional bedrooms and a full bath. Upstairs, the bonus room/ 4th bedroom offers flexible space for hobbies or guests. With neutral finishes and a level backyard porch, this home feels timeless. Come see for yourself—you'll feel right at home.
Location
State NC
County Union
Zoning AQ0
Rooms
Guest Accommodations None
Main Level Bedrooms 3
Main Level Primary Bedroom
Interior
Interior Features Attic Stairs Pulldown, Central Vacuum, Open Floorplan, Pantry, Split Bedroom, Walk-In Closet(s)
Heating Heat Pump
Cooling Heat Pump
Flooring Carpet, Vinyl
Fireplaces Type Gas, Gas Log, Great Room
Fireplace true
Appliance Dishwasher, Electric Oven, Gas Water Heater, Microwave
Laundry Electric Dryer Hookup, Laundry Room, Main Level, Sink, Washer Hookup
Exterior
Garage Spaces 2.0
Community Features Outdoor Pool, Playground, Pond, Sidewalks
Roof Type Shingle
Street Surface Concrete,Paved
Accessibility Two or More Access Exits
Porch Front Porch, Patio
Garage true
Building
Lot Description Cleared
Dwelling Type Site Built
Foundation Slab
Sewer County Sewer
Water County Water
Level or Stories One and One Half
Structure Type Vinyl,Wood
New Construction false
Construction Status Completed
Schools
Elementary Schools Unspecified
Middle Schools Unspecified
High Schools Unspecified
Others
HOA Name Cusick-Brandon Oaks
Senior Community false
Restrictions Architectural Review
Acceptable Financing Cash, Conventional
Horse Property None
Listing Terms Cash, Conventional
Special Listing Condition Estate
Virtual Tour https://homes.carolinahomephotos.com/2008-Rosewater-Ln
GET MORE INFORMATION
REALTOR® | Lic# NC 285607 | SC 101410
3440 Toringdon Way Suite 205, Charlotte, North Carolina, 28277, USA







