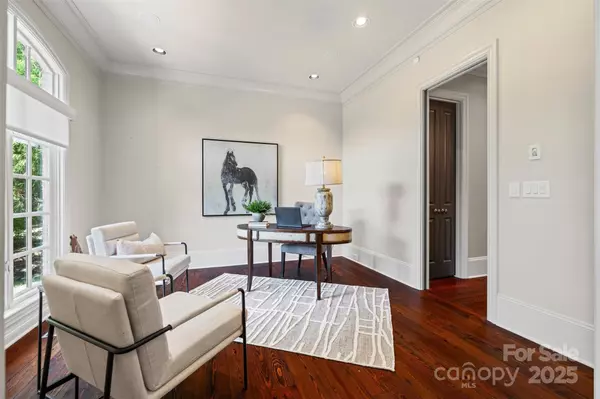5 Beds
5 Baths
4,814 SqFt
5 Beds
5 Baths
4,814 SqFt
Key Details
Property Type Single Family Home
Sub Type Single Family Residence
Listing Status Active
Purchase Type For Sale
Square Footage 4,814 sqft
Price per Sqft $244
Subdivision Meadow Lakes Ii
MLS Listing ID 4284855
Style Transitional
Bedrooms 5
Full Baths 4
Half Baths 1
HOA Fees $668/ann
HOA Y/N 1
Abv Grd Liv Area 4,814
Year Built 2005
Lot Size 0.840 Acres
Acres 0.84
Lot Dimensions 63*60*355*130*15*254
Property Sub-Type Single Family Residence
Property Description
Location
State SC
County York
Zoning SF-3
Body of Water Lake
Rooms
Main Level Bedrooms 1
Main Level Primary Bedroom
Main Level Dining Room
Main Level Bathroom-Half
Main Level Kitchen
Main Level Breakfast
Main Level Great Room
Main Level Office
Upper Level Bedroom(s)
Upper Level Bedroom(s)
Upper Level Bedroom(s)
Main Level Laundry
Upper Level Bonus Room
Upper Level Bed/Bonus
Upper Level Bathroom-Full
Upper Level Bathroom-Full
Upper Level Bathroom-Full
Interior
Interior Features Attic Walk In, Breakfast Bar, Central Vacuum, Garden Tub, Kitchen Island, Open Floorplan, Pantry, Walk-In Closet(s), Walk-In Pantry
Heating Central, Forced Air, Natural Gas
Cooling Central Air
Flooring Carpet, Tile, Wood
Fireplaces Type Gas, Gas Log, Gas Unvented, Great Room
Fireplace true
Appliance Bar Fridge, Convection Oven, Dishwasher, Disposal, Double Oven, Electric Oven, Exhaust Fan, Exhaust Hood, Gas Cooktop, Gas Oven, Gas Water Heater, Microwave, Plumbed For Ice Maker, Refrigerator, Refrigerator with Ice Maker, Tankless Water Heater, Warming Drawer, Wine Refrigerator
Laundry Laundry Room, Main Level
Exterior
Exterior Feature In-Ground Irrigation
Garage Spaces 3.0
Fence Back Yard, Fenced, Partial
Community Features Clubhouse, Fitness Center, Outdoor Pool, Picnic Area, Playground, Pond, Recreation Area, Street Lights, Tennis Court(s)
Utilities Available Cable Available, Cable Connected, Electricity Connected, Fiber Optics, Natural Gas, Underground Power Lines, Underground Utilities, Wired Internet Available
Waterfront Description None
View Water, Year Round
Roof Type Shingle
Street Surface Concrete,Paved
Porch Covered, Front Porch, Patio, Rear Porch
Garage true
Building
Lot Description Cleared, Cul-De-Sac, Level, Private, Wooded, Waterfront
Dwelling Type Site Built
Foundation Crawl Space
Sewer Public Sewer
Water City
Architectural Style Transitional
Level or Stories Two
Structure Type Brick Full
New Construction false
Schools
Elementary Schools York Road
Middle Schools Rawlinson Road
High Schools Northwestern
Others
HOA Name Meadow Lakes II HOA
Senior Community false
Acceptable Financing Cash, Conventional, VA Loan
Listing Terms Cash, Conventional, VA Loan
Special Listing Condition None
Virtual Tour https://realestate.ak.media/1826-Landry-Ln/idx
GET MORE INFORMATION
REALTOR® | Lic# NC 285607 | SC 101410
3440 Toringdon Way Suite 205, Charlotte, North Carolina, 28277, USA







