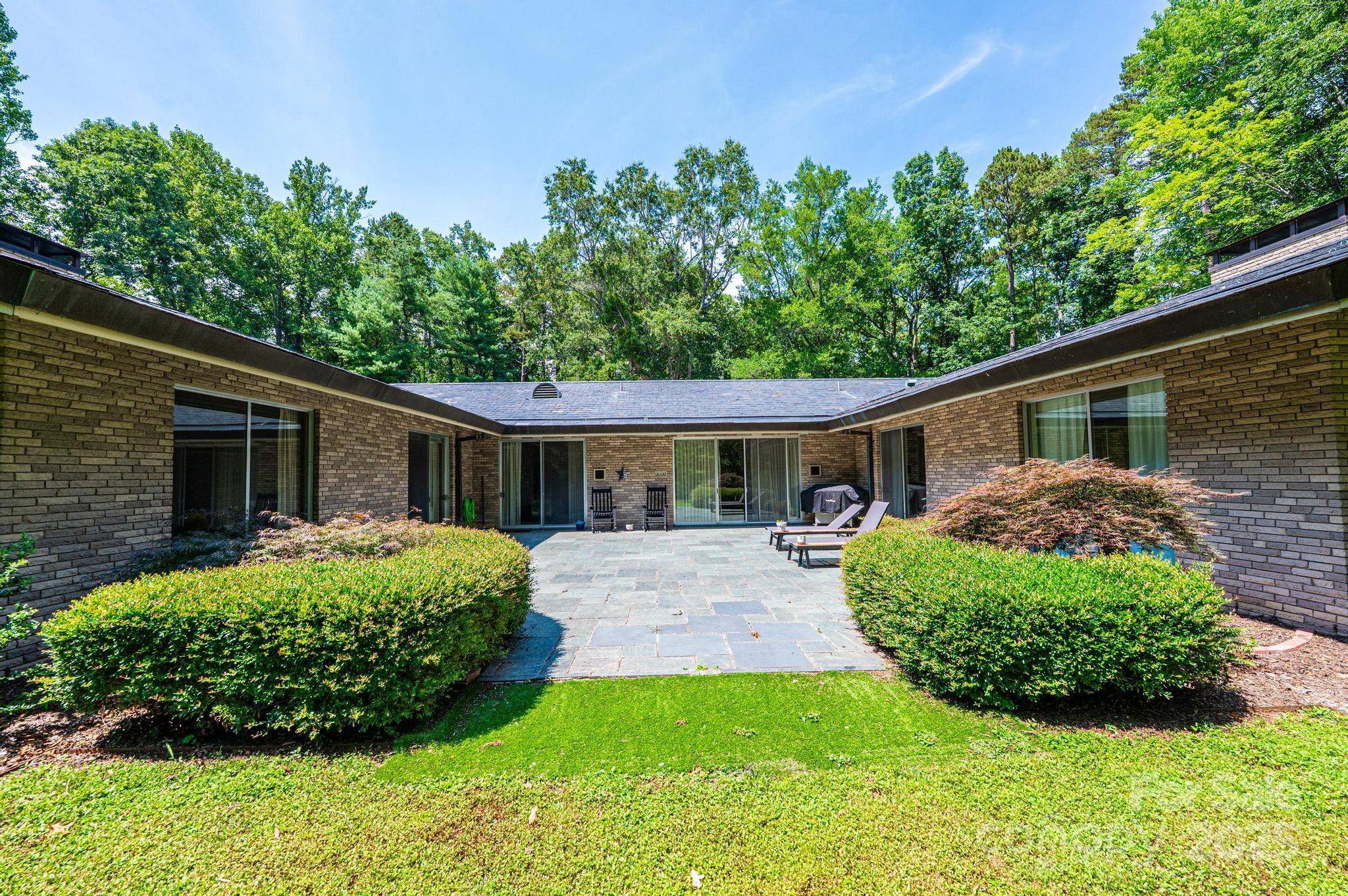6 Beds
7 Baths
7,991 SqFt
6 Beds
7 Baths
7,991 SqFt
Key Details
Property Type Single Family Home
Sub Type Single Family Residence
Listing Status Active
Purchase Type For Sale
Square Footage 7,991 sqft
Price per Sqft $175
MLS Listing ID 4277199
Style Modern
Bedrooms 6
Full Baths 6
Half Baths 1
Abv Grd Liv Area 7,235
Year Built 1963
Lot Size 2.820 Acres
Acres 2.82
Property Sub-Type Single Family Residence
Property Description
Location
State NC
County Caldwell
Zoning R-15
Rooms
Basement Partially Finished
Main Level Bedrooms 6
Main Level Primary Bedroom
Main Level Kitchen
Main Level Bedroom(s)
Main Level Library
Main Level Living Room
Main Level Dining Room
Main Level Bedroom(s)
Main Level Sitting
Main Level Bedroom(s)
Main Level Bedroom(s)
Interior
Interior Features Built-in Features, Walk-In Closet(s), Wet Bar
Heating Heat Pump
Cooling Heat Pump
Flooring Parquet, Tile, Vinyl, Wood
Fireplace true
Appliance Dishwasher, Disposal, Electric Cooktop, Refrigerator, Wall Oven, Washer/Dryer
Laundry Main Level
Exterior
Carport Spaces 3
Street Surface Asphalt,Paved
Garage false
Building
Lot Description Private, Rolling Slope
Dwelling Type Site Built
Foundation Basement
Sewer Public Sewer
Water City
Architectural Style Modern
Level or Stories One
Structure Type Brick Partial,Wood
New Construction false
Schools
Elementary Schools Davenport
Middle Schools William Lenoir
High Schools Hibriten
Others
Senior Community false
Special Listing Condition None
Virtual Tour https://show.tours/153hillhavenplselenoir_197269
GET MORE INFORMATION
REALTOR® | Lic# NC 285607 | SC 101410
3440 Toringdon Way Suite 205, Charlotte, North Carolina, 28277, USA







