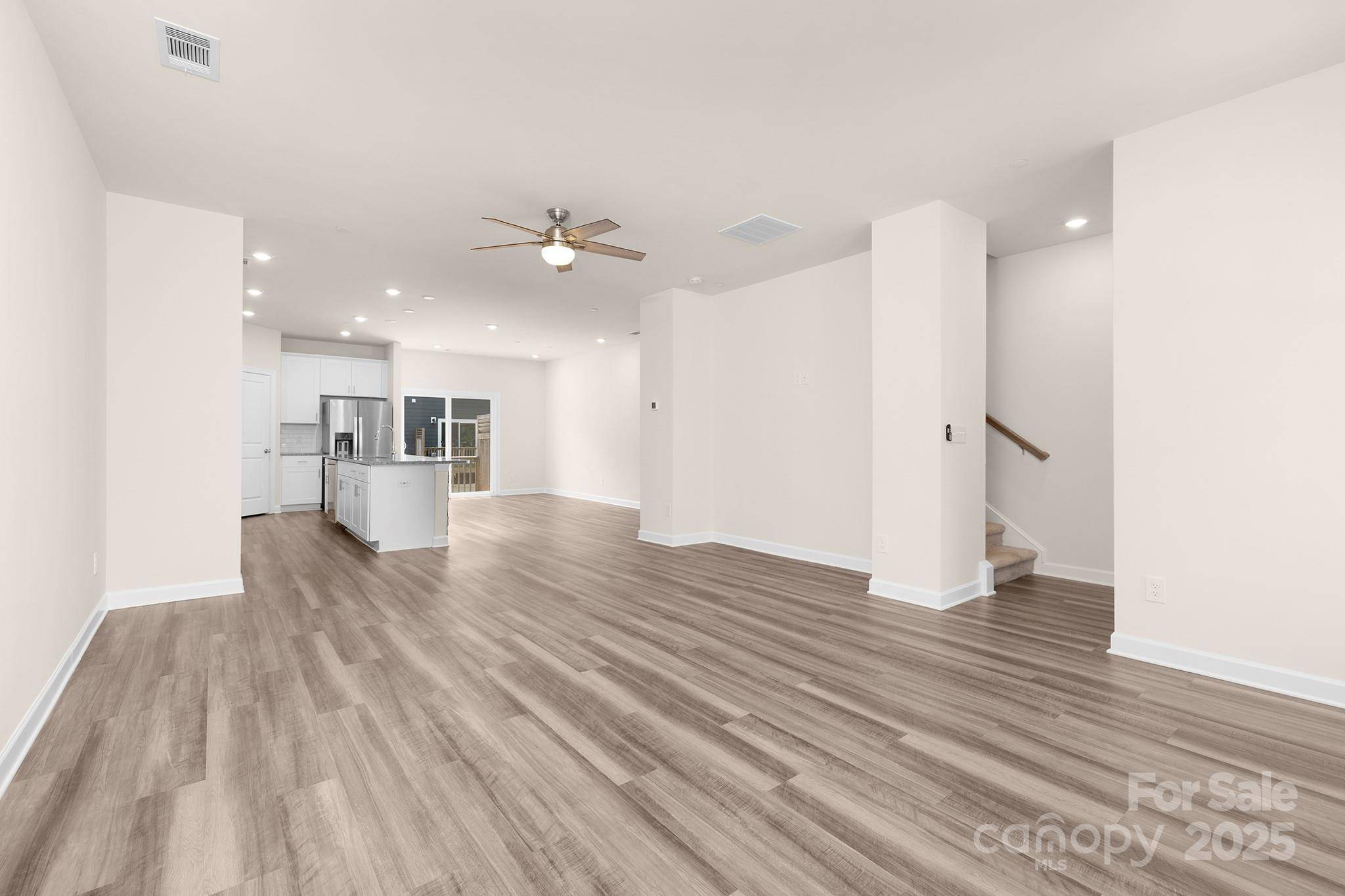4 Beds
4 Baths
2,058 SqFt
4 Beds
4 Baths
2,058 SqFt
Key Details
Property Type Townhouse
Sub Type Townhouse
Listing Status Active
Purchase Type For Sale
Square Footage 2,058 sqft
Price per Sqft $218
Subdivision Enclave At City Park
MLS Listing ID 4276014
Style Transitional
Bedrooms 4
Full Baths 3
Half Baths 1
HOA Fees $206/mo
HOA Y/N 1
Abv Grd Liv Area 2,058
Year Built 2021
Property Sub-Type Townhouse
Property Description
Location
State NC
County Mecklenburg
Zoning UR-2(CD)
Rooms
Main Level Bedrooms 1
Upper Level Great Room
Main Level Bedroom(s)
Upper Level Dining Area
Third Level Bedroom(s)
Upper Level Kitchen
Third Level Primary Bedroom
Third Level Bedroom(s)
Main Level Bathroom-Full
Upper Level Bathroom-Half
Third Level Bathroom-Full
Third Level Bathroom-Full
Interior
Interior Features Attic Stairs Pulldown, Drop Zone, Garden Tub, Kitchen Island, Open Floorplan, Pantry, Walk-In Closet(s)
Heating Forced Air, Natural Gas
Cooling Ceiling Fan(s), Central Air
Flooring Carpet, Tile, Vinyl
Fireplace false
Appliance Dishwasher, Disposal, Dryer, Electric Oven, Gas Range, Microwave, Refrigerator with Ice Maker, Warming Drawer, Washer/Dryer
Laundry Laundry Closet, Third Level
Exterior
Exterior Feature Lawn Maintenance
Garage Spaces 2.0
Community Features Sidewalks, Street Lights
Street Surface Concrete,Paved
Porch Balcony, Rear Porch
Garage true
Building
Dwelling Type Site Built
Foundation Slab
Sewer Public Sewer
Water Public
Architectural Style Transitional
Level or Stories Three
Structure Type Brick Partial,Hardboard Siding
New Construction false
Schools
Elementary Schools Pinewood Mecklenburg
Middle Schools Alexander Graham
High Schools Harding University
Others
Pets Allowed Yes
HOA Name Kuester Management
Senior Community false
Acceptable Financing Cash, Conventional, FHA, VA Loan
Listing Terms Cash, Conventional, FHA, VA Loan
Special Listing Condition None
GET MORE INFORMATION
REALTOR® | Lic# NC 285607 | SC 101410
3440 Toringdon Way Suite 205, Charlotte, North Carolina, 28277, USA







