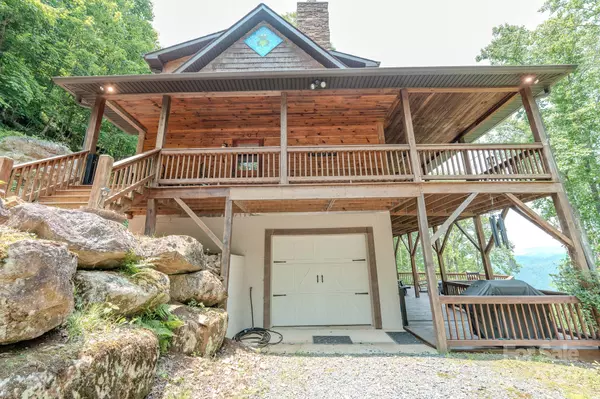3 Beds
3 Baths
1,589 SqFt
3 Beds
3 Baths
1,589 SqFt
Key Details
Property Type Single Family Home
Sub Type Single Family Residence
Listing Status Active
Purchase Type For Sale
Square Footage 1,589 sqft
Price per Sqft $306
Subdivision Amber Ranches
MLS Listing ID 4268659
Bedrooms 3
Full Baths 2
Half Baths 1
Abv Grd Liv Area 1,589
Year Built 2009
Lot Size 1.910 Acres
Acres 1.91
Property Sub-Type Single Family Residence
Property Description
Warm up on chilly evenings by the stunning stacked-stone wood-burning fireplace. The main-level primary suite offers direct access to a wrap-around rocking chair porch, perfect for enjoying peaceful mornings or mountain sunsets.
Upstairs, you'll find two additional bedrooms, a full bathroom, and a versatile loft space. The full basement provides ample room to add a fourth bedroom, media room, or additional living space, and is already plumbed for a second bathroom.
House is being sold furnished.
Location
State NC
County Mitchell
Zoning res
Rooms
Basement Basement Garage Door
Main Level Bedrooms 1
Main Level Bedroom(s)
Main Level Kitchen
Upper Level Primary Bedroom
Main Level Bathroom-Half
Upper Level Bathroom-Full
Upper Level Loft
Upper Level Sitting
Basement Level Basement
Upper Level Office
Main Level Laundry
Interior
Heating Heat Pump
Cooling Central Air
Fireplaces Type Wood Burning
Fireplace true
Appliance Dishwasher, Dryer, Electric Oven, Electric Range, Microwave, Refrigerator, Washer/Dryer
Laundry Main Level
Exterior
Street Surface Gravel
Garage false
Building
Dwelling Type Site Built
Foundation Basement
Sewer Septic Installed
Water Well
Level or Stories One and One Half
Structure Type Wood
New Construction false
Schools
Elementary Schools Unspecified
Middle Schools Unspecified
High Schools Unspecified
Others
Senior Community false
Special Listing Condition None
GET MORE INFORMATION
REALTOR® | Lic# NC 285607 | SC 101410
3440 Toringdon Way Suite 205, Charlotte, North Carolina, 28277, USA







