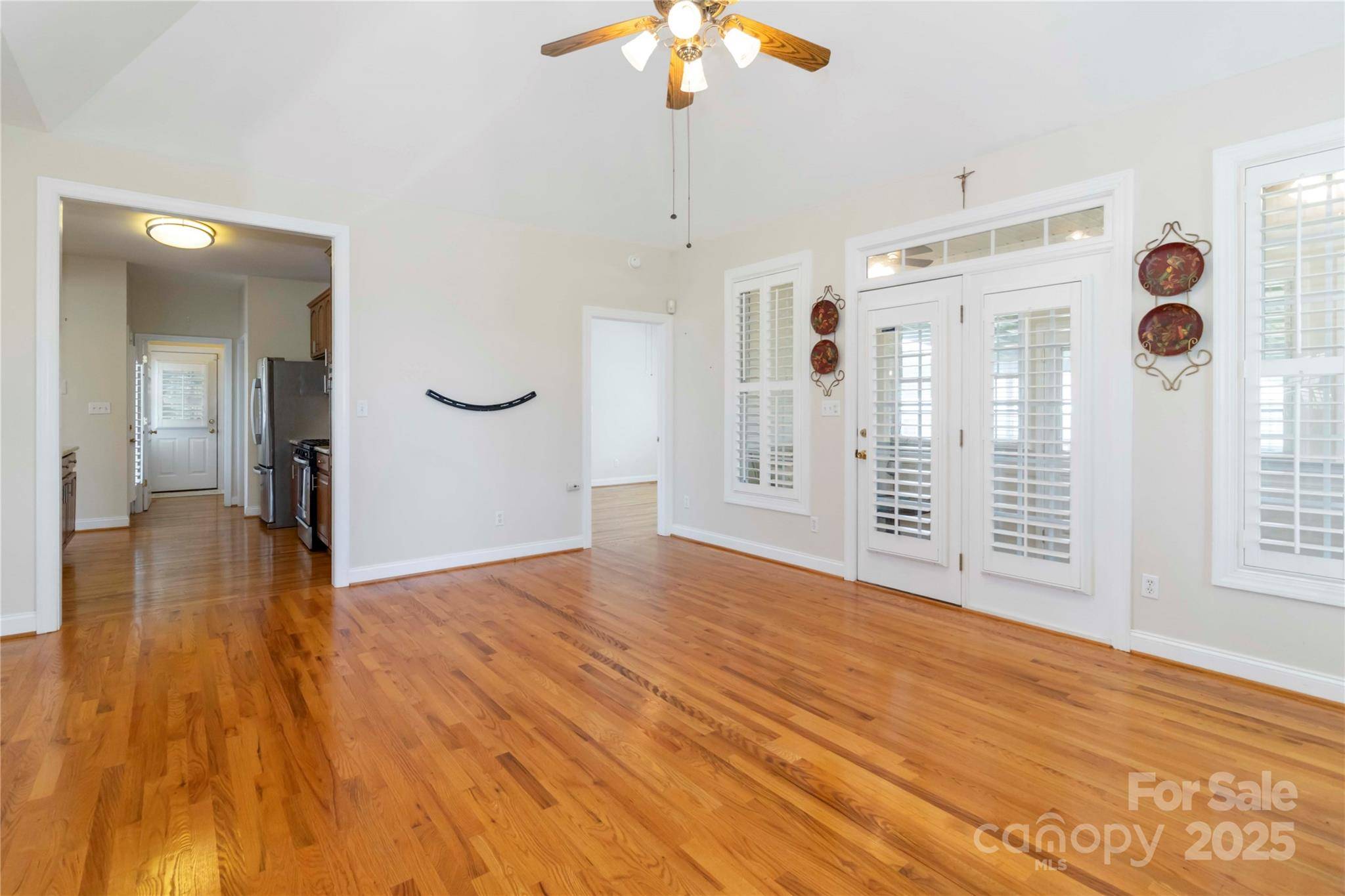3 Beds
2 Baths
1,872 SqFt
3 Beds
2 Baths
1,872 SqFt
Key Details
Property Type Single Family Home
Sub Type Single Family Residence
Listing Status Active
Purchase Type For Sale
Square Footage 1,872 sqft
Price per Sqft $224
Subdivision Rosewood
MLS Listing ID 4273063
Bedrooms 3
Full Baths 2
Abv Grd Liv Area 1,872
Year Built 2002
Lot Size 1.265 Acres
Acres 1.265
Property Sub-Type Single Family Residence
Property Description
Road. This charming home sits on a level corner lot with incredible curb appeal and thoughtful design throughout. Inside, you'll find soaring vaulted ceilings, hardwood floors, detailed millwork, granite countertops, and plantation-style blinds. The split-bedroom layout features a spacious primary suite with dual vanities, a soaking tub, and a separate shower. Two additional bedrooms, a full bath, and a versatile flex room offer plenty of living options. Don't miss the bonus room with closet space-perfect for a media room or office. Enjoy relaxing on the rocking-chair front porch, enclosed sunroom, or covered back deck, which is plumbed for a gas grill and overlooks the fenced yard.
Additional highlights include a new roof and gutters (2024), a whole-house gas generator, and no HOA. A perfect blend of comfort and countryside charm- schedule your showing today!
Location
State SC
County York
Zoning RUD
Rooms
Guest Accommodations None
Main Level Bedrooms 3
Interior
Interior Features Breakfast Bar, Split Bedroom
Heating Central, Heat Pump
Cooling Central Air, Heat Pump
Flooring Carpet, Tile, Wood
Fireplaces Type Gas Log, Living Room
Fireplace true
Appliance Dishwasher, Gas Range, Refrigerator
Laundry Electric Dryer Hookup, Mud Room, Washer Hookup
Exterior
Garage Spaces 2.0
Fence Back Yard, Fenced
Community Features None
Utilities Available Cable Connected, Electricity Connected, Natural Gas, Underground Utilities
Waterfront Description None
Roof Type Shingle
Street Surface Concrete,Paved
Porch Covered, Deck, Front Porch
Garage true
Building
Lot Description Corner Lot, Level
Dwelling Type Site Built
Foundation Crawl Space
Sewer Septic Installed
Water City, Well
Level or Stories 1 Story/F.R.O.G.
Structure Type Vinyl
New Construction false
Schools
Elementary Schools Hickory Grove-Sharon
Middle Schools York
High Schools York Comprehensive
Others
Senior Community false
Restrictions Other - See Remarks
Acceptable Financing Cash, Conventional, FHA, USDA Loan, VA Loan
Listing Terms Cash, Conventional, FHA, USDA Loan, VA Loan
Special Listing Condition None
GET MORE INFORMATION
REALTOR® | Lic# NC 285607 | SC 101410
3440 Toringdon Way Suite 205, Charlotte, North Carolina, 28277, USA







