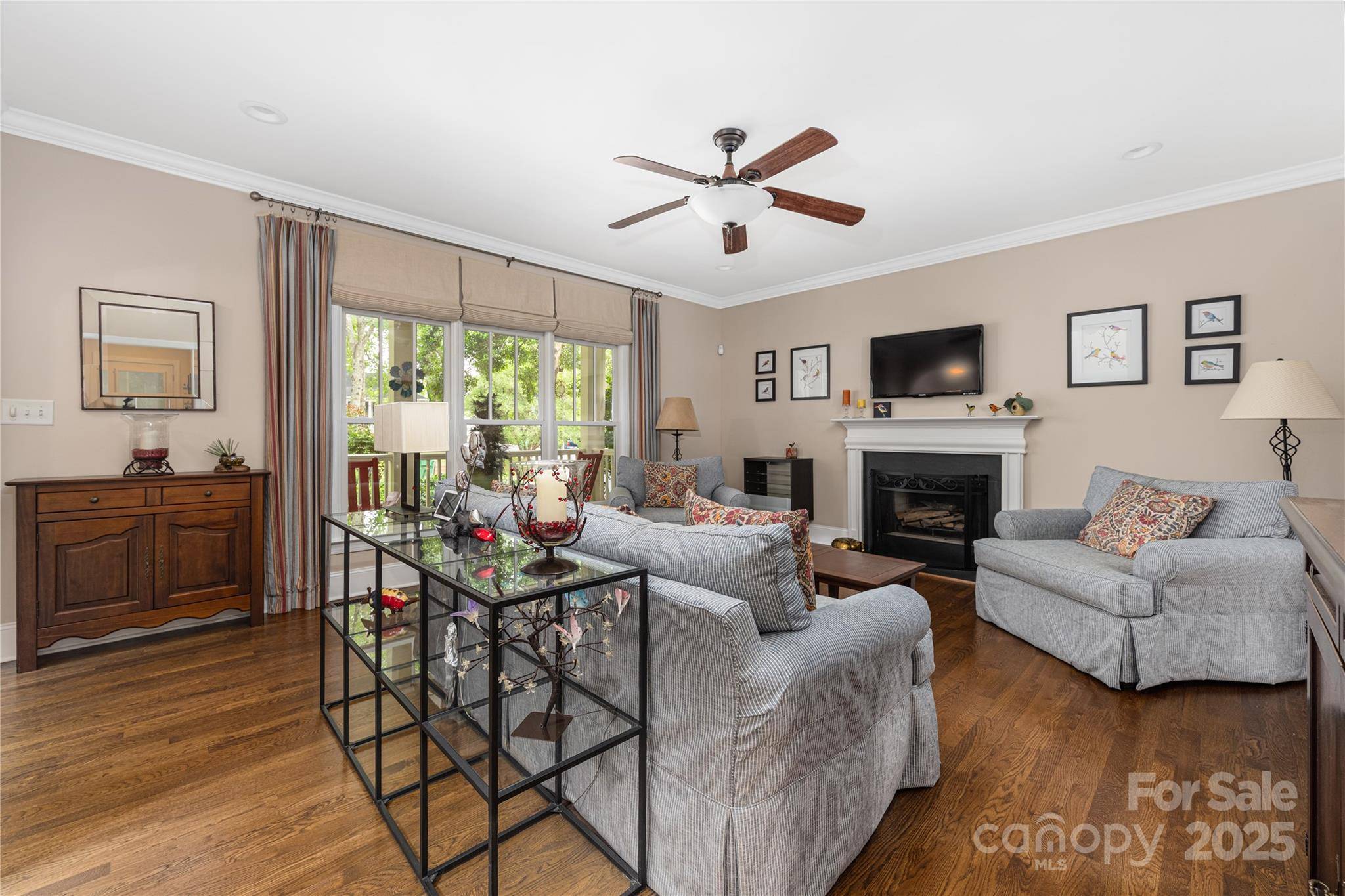4 Beds
3 Baths
1,974 SqFt
4 Beds
3 Baths
1,974 SqFt
Key Details
Property Type Single Family Home
Sub Type Single Family Residence
Listing Status Active
Purchase Type For Sale
Square Footage 1,974 sqft
Price per Sqft $440
Subdivision Midwood
MLS Listing ID 4267191
Bedrooms 4
Full Baths 2
Half Baths 1
Abv Grd Liv Area 1,974
Year Built 2002
Lot Size 6,969 Sqft
Acres 0.16
Property Sub-Type Single Family Residence
Property Description
Location
State NC
County Mecklenburg
Zoning N1-D
Rooms
Main Level Bedrooms 1
Main Level, 2' 10" X 7' 0" Bathroom-Half
Main Level, 18' 3" X 15' 10" Living Room
Main Level, 13' 11" X 10' 11" Dining Room
Main Level, 17' 0" X 13' 3" Primary Bedroom
Main Level, 12' 11" X 10' 11" Kitchen
Upper Level, 12' 8" X 12' 2" Bedroom(s)
Main Level, 8' 6" X 4' 11" Laundry
Main Level, 8' 11" X 7' 6" Bathroom-Full
Upper Level, 11' 10" X 11' 0" Bedroom(s)
Upper Level, 9' 2" X 4' 0" Bathroom-Full
Upper Level, 15' 0" X 14' 2" Bed/Bonus
Interior
Interior Features Attic Finished, Attic Other, Built-in Features, Central Vacuum, Storage, Walk-In Closet(s)
Heating Central, Forced Air, Natural Gas
Cooling Ceiling Fan(s), Central Air
Flooring Carpet, Tile, Wood
Fireplaces Type Living Room, Wood Burning
Fireplace false
Appliance Dishwasher, Disposal, Electric Range, Exhaust Fan, Gas Water Heater, Microwave, Refrigerator with Ice Maker, Self Cleaning Oven, Washer/Dryer
Laundry In Hall, Laundry Room, Main Level, Sink
Exterior
Fence Back Yard, Fenced, Privacy
Utilities Available Cable Connected, Electricity Connected, Fiber Optics, Natural Gas
Street Surface Concrete
Porch Covered, Patio, Porch, Rear Porch, Screened
Garage false
Building
Lot Description Corner Lot, Level, Wooded
Dwelling Type Site Built
Foundation Crawl Space
Sewer Public Sewer
Water City
Level or Stories Two
Structure Type Hardboard Siding,Wood
New Construction false
Schools
Elementary Schools Shamrock Gardens
Middle Schools Eastway
High Schools Garinger
Others
Senior Community false
Acceptable Financing Cash, Conventional, VA Loan
Listing Terms Cash, Conventional, VA Loan
Special Listing Condition None
GET MORE INFORMATION
REALTOR® | Lic# NC 285607 | SC 101410
3440 Toringdon Way Suite 205, Charlotte, North Carolina, 28277, USA







