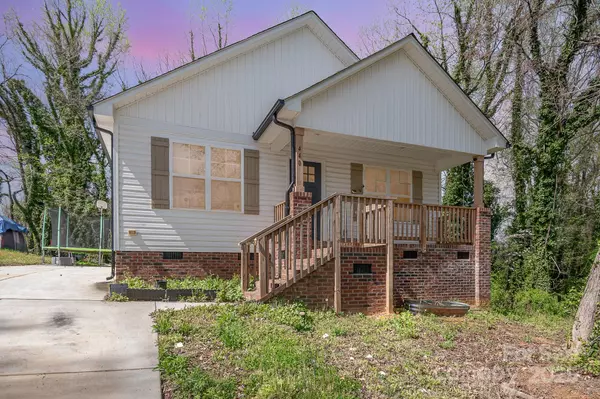3 Beds
2 Baths
1,176 SqFt
3 Beds
2 Baths
1,176 SqFt
Key Details
Property Type Single Family Home
Sub Type Single Family Residence
Listing Status Active
Purchase Type For Sale
Square Footage 1,176 sqft
Price per Sqft $193
MLS Listing ID 4231744
Bedrooms 3
Full Baths 2
Construction Status Completed
Abv Grd Liv Area 1,176
Year Built 2022
Lot Size 0.440 Acres
Acres 0.44
Property Sub-Type Single Family Residence
Property Description
Charming One-Level Home located in a private neighborhood with no HOA!
Welcome to this delightful single-family, one-level home nestled among mature trees, offering both shade and serenity. With 3 spacious bedrooms and 2 full bathrooms, this home is perfect for comfortable living.
Step inside to an open-concept living area that seamlessly connects to a modern kitchen, complete with an island—perfect for meal prep and entertaining. The refrigerator stays with the home, making your move-in even easier!
Enjoy the beauty of nature right from your backyard, with plenty of space for outdoor gatherings, gardening, or simply relaxing under the trees.
Don't miss out on this move-in-ready home—schedule your tour today!
Location
State NC
County Rowan
Zoning R1
Rooms
Main Level Bedrooms 3
Main Level Primary Bedroom
Main Level Bedroom(s)
Main Level Kitchen
Main Level Bathroom-Full
Main Level Bedroom(s)
Main Level Bathroom-Full
Main Level Living Room
Main Level Dining Area
Interior
Interior Features Cable Prewire, Pantry
Heating Central
Cooling Central Air
Fireplace false
Appliance Dishwasher, Electric Range, Exhaust Hood, Refrigerator
Laundry Main Level
Exterior
Utilities Available Cable Connected, Electricity Connected
Roof Type Shingle
Street Surface Asphalt,Paved
Garage false
Building
Lot Description Green Area, Wooded
Dwelling Type Site Built
Foundation Slab
Builder Name Prespro
Sewer Public Sewer
Water City
Level or Stories One
Structure Type Vinyl
New Construction false
Construction Status Completed
Schools
Elementary Schools Unspecified
Middle Schools Unspecified
High Schools Unspecified
Others
Senior Community false
Acceptable Financing Cash, Conventional, FHA, VA Loan
Listing Terms Cash, Conventional, FHA, VA Loan
Special Listing Condition None
Virtual Tour https://www.vr-360-tour.com/e/PgYBlfQEgzs/e?accessibility=false&dimensions=false&hide_background_audio=true&hide_e3play=true&hide_logo=true&hide_nadir=true&hidelive=true&share_button=false&t_3d_model_dimensions=false
GET MORE INFORMATION
REALTOR® | Lic# NC 285607 | SC 101410
3440 Toringdon Way Suite 205, Charlotte, North Carolina, 28277, USA







