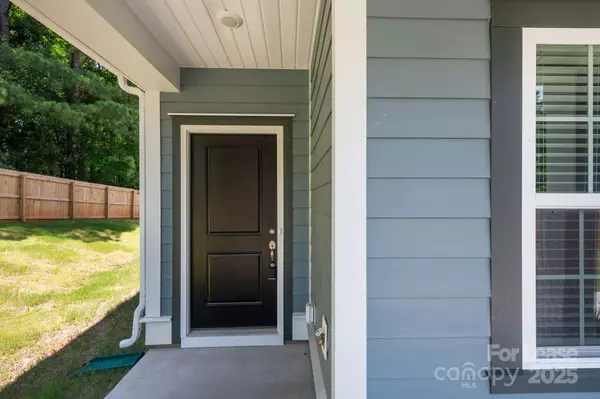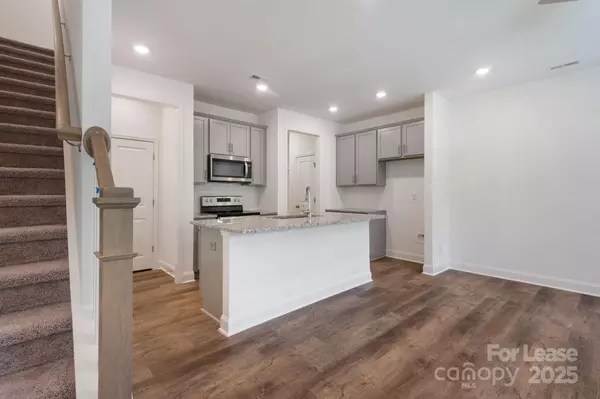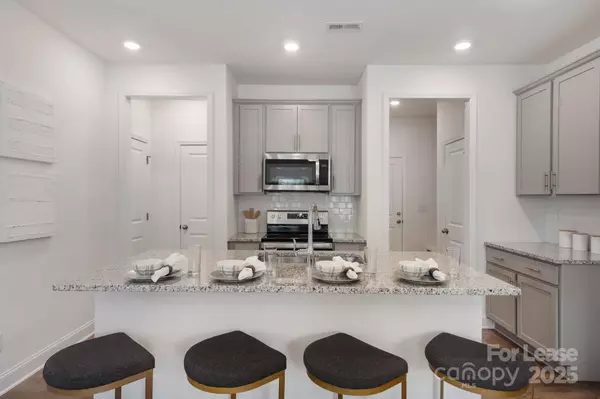3 Beds
3 Baths
1,385 SqFt
3 Beds
3 Baths
1,385 SqFt
Key Details
Property Type Townhouse
Sub Type Townhouse
Listing Status Active
Purchase Type For Rent
Square Footage 1,385 sqft
Subdivision Sycamore Trail
MLS Listing ID 4211711
Bedrooms 3
Full Baths 2
Half Baths 1
Abv Grd Liv Area 1,385
Year Built 2024
Lot Size 1,568 Sqft
Acres 0.036
Property Description
Location
State NC
County Mecklenburg
Rooms
Upper Level Primary Bedroom
Upper Level Bedroom(s)
Upper Level Bedroom(s)
Upper Level Bedroom(s)
Upper Level Bathroom-Full
Upper Level Bathroom-Full
Main Level Bathroom-Half
Main Level Living Room
Main Level Kitchen
Upper Level Laundry
Main Level Dining Area
Main Level Mud
Interior
Interior Features Attic Stairs Pulldown, Built-in Features, Cable Prewire, Drop Zone, Kitchen Island, Open Floorplan, Pantry, Walk-In Closet(s), Walk-In Pantry
Flooring Carpet, Vinyl
Furnishings Unfurnished
Fireplace false
Appliance Convection Oven, Dishwasher, Disposal, Electric Range, Electric Water Heater, Microwave, Refrigerator
Exterior
Garage Spaces 2.0
Roof Type Shingle
Garage true
Building
Lot Description End Unit
Foundation Slab
Level or Stories Two
Schools
Elementary Schools Mint Hill
Middle Schools Mint Hill
High Schools Butler
Others
Senior Community false
GET MORE INFORMATION
REALTOR® | Lic# NC 285607 | SC 101410
3440 Toringdon Way Suite 205, Charlotte, North Carolina, 28277, USA







