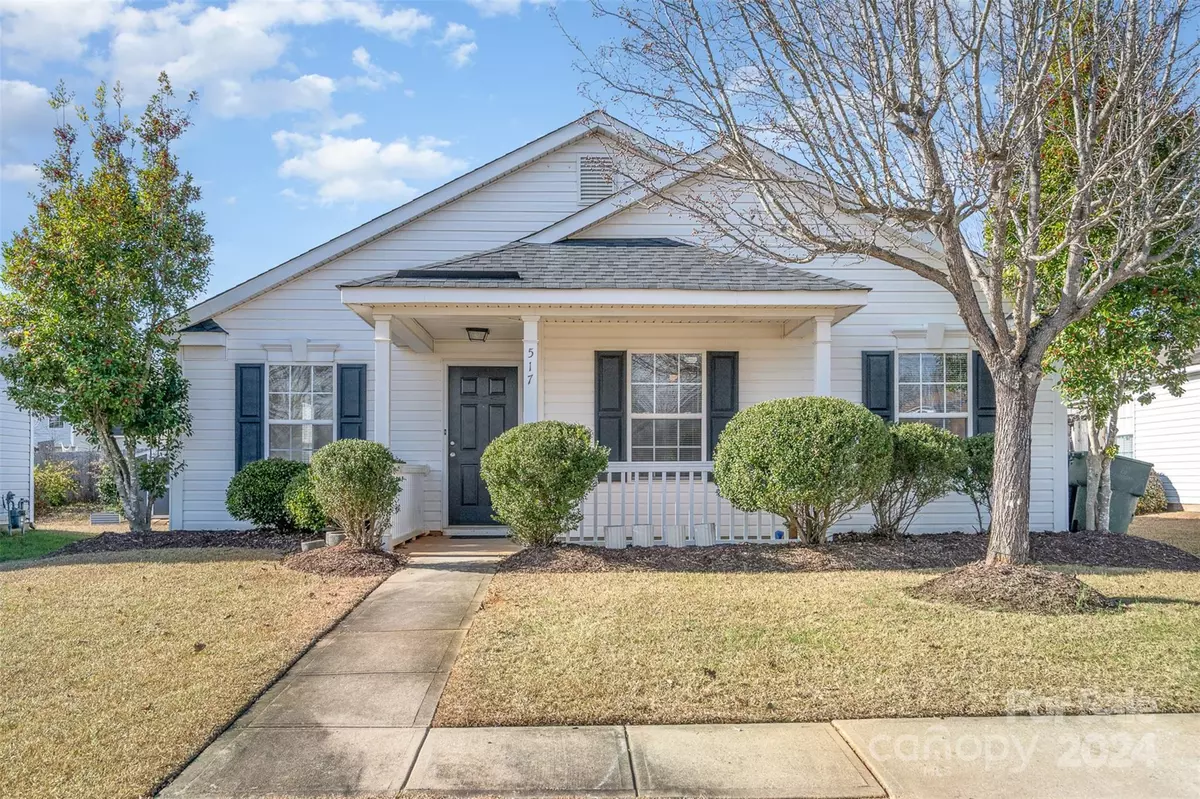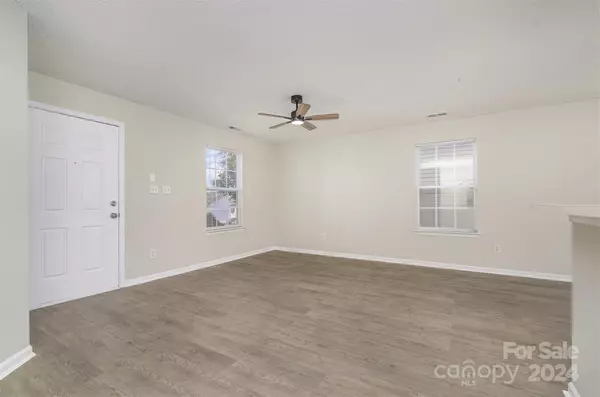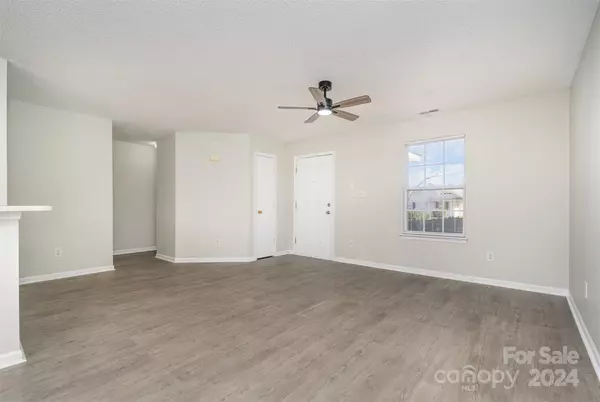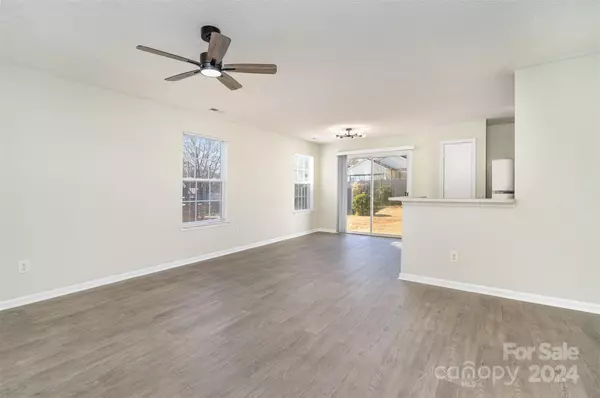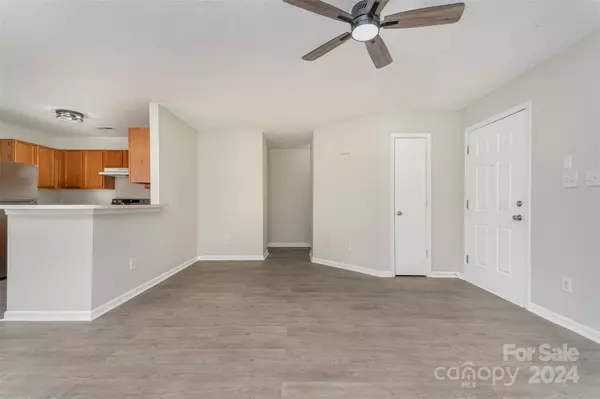3 Beds
2 Baths
1,266 SqFt
3 Beds
2 Baths
1,266 SqFt
Key Details
Property Type Single Family Home
Sub Type Single Family Residence
Listing Status Coming Soon
Purchase Type For Sale
Square Footage 1,266 sqft
Price per Sqft $221
Subdivision Southern Chase
MLS Listing ID 4205682
Style Traditional
Bedrooms 3
Full Baths 2
Abv Grd Liv Area 1,266
Year Built 2001
Lot Size 5,662 Sqft
Acres 0.13
Property Description
Recent upgrades include:
**New Roof and HVAC System** (September 2024) for year-round peace of mind.
**New LVP Flooring and Fresh Interior Paint** (November 2024) for a sleek, contemporary look.
**New Appliances**: Refrigerator, electric range, dishwasher, and garbage disposal (December 2024).
**Stylish Fixtures**: Updated kitchen, dining, and bathroom lighting (December 2024).
**Practical Touches**: New ceiling fans, mini blinds, and smoke detectors (December 2024).
Perfectly blending modern updates with classic charm, this home offers comfort and convenience in an unbeatable location making it perfect for homeowners or a savvy addition to an investment portfolio.
Location
State NC
County Cabarrus
Zoning RC
Rooms
Main Level Bedrooms 3
Main Level Bedroom(s)
Main Level Primary Bedroom
Main Level Bathroom-Full
Main Level Kitchen
Main Level Living Room
Main Level Dining Area
Interior
Interior Features Attic Stairs Pulldown, Breakfast Bar, Cable Prewire, Garden Tub, Open Floorplan, Pantry, Walk-In Closet(s)
Heating Central, ENERGY STAR Qualified Equipment, Forced Air, Natural Gas
Cooling Ceiling Fan(s), Central Air, ENERGY STAR Qualified Equipment
Flooring Vinyl
Fireplace false
Appliance Dishwasher, Disposal, Electric Oven, Electric Range, ENERGY STAR Qualified Dishwasher, ENERGY STAR Qualified Refrigerator, Exhaust Fan, Exhaust Hood, Gas Water Heater
Exterior
Community Features Sidewalks, Street Lights
Utilities Available Cable Available, Electricity Connected, Gas, Wired Internet Available
Roof Type Fiberglass
Garage false
Building
Lot Description Level
Dwelling Type Site Built
Foundation Slab
Sewer Public Sewer
Water City
Architectural Style Traditional
Level or Stories One
Structure Type Vinyl
New Construction false
Schools
Elementary Schools Unspecified
Middle Schools Unspecified
High Schools Unspecified
Others
Senior Community false
Acceptable Financing Cash, Conventional, FHA
Listing Terms Cash, Conventional, FHA
Special Listing Condition None
GET MORE INFORMATION
REALTOR® | Lic# NC 285607 | SC 101410
3440 Toringdon Way Suite 205, Charlotte, North Carolina, 28277, USA


