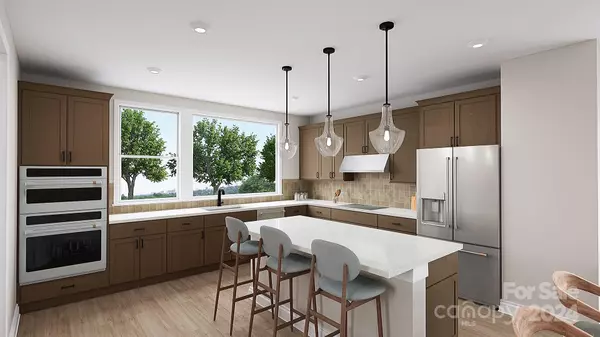
4 Beds
4 Baths
2,181 SqFt
4 Beds
4 Baths
2,181 SqFt
OPEN HOUSE
Mon Dec 23, 11:00am - 4:00pm
Key Details
Property Type Townhouse
Sub Type Townhouse
Listing Status Active
Purchase Type For Sale
Square Footage 2,181 sqft
Price per Sqft $242
Subdivision Archer Row
MLS Listing ID 4208653
Bedrooms 4
Full Baths 3
Half Baths 1
Construction Status Under Construction
HOA Fees $220/mo
HOA Y/N 1
Abv Grd Liv Area 2,181
Year Built 2024
Lot Size 2,156 Sqft
Acres 0.0495
Lot Dimensions 22' x 98'
Property Description
The Sparrow | Elevation G | Homesite 25
Check out this gorgeous end-unit townhome in the heart of South Charlotte! With its eye-catching exterior and extra privacy, this home has been designed with both style and practicality in mind. Inside, you'll find modern, designer-picked finishes that make every corner feel special and welcoming. It's the perfect blend of comfort and convenience!
- End-Unit with lots of natural light, backing to mature trees
- Oak staircases on each level.
- Gourmet Kitchen
Location
State NC
County Mecklenburg
Zoning R4
Rooms
Main Level Bedrooms 1
Main Level Bedroom(s)
Main Level Bathroom-Full
Upper Level Bathroom-Half
Upper Level Kitchen
Upper Level Great Room
Third Level Bedroom(s)
Third Level Laundry
Upper Level Bathroom-Full
Third Level Primary Bedroom
Interior
Interior Features Attic Stairs Pulldown, Cable Prewire, Kitchen Island, Open Floorplan, Pantry, Walk-In Closet(s)
Heating Electric, Forced Air
Cooling Central Air
Flooring Carpet, Tile, Vinyl
Fireplace false
Appliance Dishwasher, Disposal, Electric Cooktop, Electric Water Heater, Microwave, Oven, Plumbed For Ice Maker
Exterior
Exterior Feature Lawn Maintenance
Garage Spaces 2.0
Community Features Dog Park, Sidewalks, Street Lights
Utilities Available Cable Available, Electricity Connected, Underground Power Lines, Underground Utilities
Roof Type Shingle
Garage true
Building
Lot Description End Unit, Wooded, Views
Dwelling Type Site Built
Foundation Slab
Builder Name Tri Pointe Homes
Sewer Public Sewer
Water City, Public
Level or Stories Three
Structure Type Fiber Cement
New Construction true
Construction Status Under Construction
Schools
Elementary Schools South Pine Academy
Middle Schools Southwest
High Schools Palisades
Others
HOA Name Cusick
Senior Community false
Restrictions Architectural Review,Subdivision
Special Listing Condition None
GET MORE INFORMATION

REALTOR® | Lic# NC 285607 | SC 101410
3440 Toringdon Way Suite 205, Charlotte, North Carolina, 28277, USA







